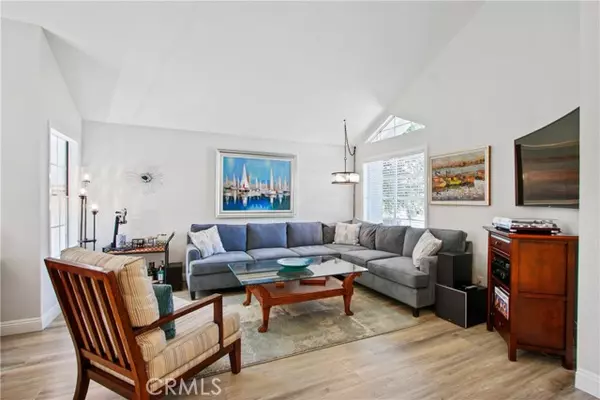For more information regarding the value of a property, please contact us for a free consultation.
Key Details
Sold Price $1,150,000
Property Type Single Family Home
Sub Type Detached
Listing Status Sold
Purchase Type For Sale
Square Footage 1,739 sqft
Price per Sqft $661
MLS Listing ID OC22111852
Sold Date 07/12/22
Style Detached
Bedrooms 4
Full Baths 2
Half Baths 1
Construction Status Turnkey,Updated/Remodeled
HOA Fees $159/mo
HOA Y/N Yes
Year Built 1987
Lot Size 7,057 Sqft
Acres 0.162
Property Description
This well-cared for 2-story home has great curb-appeal and is ready for it's new owner. As you enter, you will notice all the natural light, making the home bright and cheerful. The kitchen features light quartz counters, and white and gray painted cabinets, gas range, microwave, and wine refrigerator. The French doors lead you out to the peaceful, beautifully manicured backyard with composite decking, lush green lawn, beautiful gardens, water fountain, and artificial turf play area. This 4-bedroom home features vinyl-plank flooring throughout the downstairs and carpeting upstairs. Upstairs features a master bedroom and bathroom featuring remodeled shower, upgraded double-sink vanity and tile flooring. This wonderful community features newly-remodeled Jr. Olympic-size pool, spa, playground, BBQs, sport court and field and is in close proximity to hiking trails, regional parks, golf courses, and award-winning schools.
This well-cared for 2-story home has great curb-appeal and is ready for it's new owner. As you enter, you will notice all the natural light, making the home bright and cheerful. The kitchen features light quartz counters, and white and gray painted cabinets, gas range, microwave, and wine refrigerator. The French doors lead you out to the peaceful, beautifully manicured backyard with composite decking, lush green lawn, beautiful gardens, water fountain, and artificial turf play area. This 4-bedroom home features vinyl-plank flooring throughout the downstairs and carpeting upstairs. Upstairs features a master bedroom and bathroom featuring remodeled shower, upgraded double-sink vanity and tile flooring. This wonderful community features newly-remodeled Jr. Olympic-size pool, spa, playground, BBQs, sport court and field and is in close proximity to hiking trails, regional parks, golf courses, and award-winning schools.
Location
State CA
County Orange
Area Oc - Trabuco Canyon (92679)
Interior
Interior Features Recessed Lighting
Cooling Central Forced Air
Flooring Linoleum/Vinyl
Fireplaces Type FP in Family Room
Equipment Dishwasher, Disposal, Microwave
Appliance Dishwasher, Disposal, Microwave
Laundry Garage
Exterior
Exterior Feature Stucco, Lap Siding
Garage Direct Garage Access, Garage
Garage Spaces 2.0
Fence Wrought Iron, Vinyl, Wood
Pool Community/Common, Association
Utilities Available Cable Available, Electricity Connected, Natural Gas Connected, Sewer Connected, Water Connected
Roof Type Tile/Clay
Total Parking Spaces 2
Building
Lot Description Easement Access, Sidewalks, Landscaped, Sprinklers In Front, Sprinklers In Rear
Lot Size Range 4000-7499 SF
Sewer Public Sewer
Water Public
Architectural Style Traditional
Level or Stories 2 Story
Construction Status Turnkey,Updated/Remodeled
Others
Acceptable Financing Cash, Conventional, Submit
Listing Terms Cash, Conventional, Submit
Special Listing Condition Standard
Read Less Info
Want to know what your home might be worth? Contact us for a FREE valuation!

Our team is ready to help you sell your home for the highest possible price ASAP

Bought with Austin Troughton • Berkshire Hathaway HomeServic

"My job is to find and attract mastery-based agents to the office, protect the culture, and make sure everyone is happy! "



