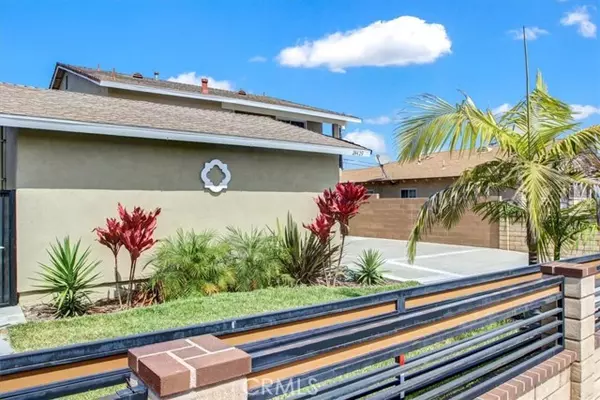For more information regarding the value of a property, please contact us for a free consultation.
Key Details
Sold Price $955,000
Property Type Single Family Home
Sub Type Detached
Listing Status Sold
Purchase Type For Sale
Square Footage 2,122 sqft
Price per Sqft $450
MLS Listing ID OC22119800
Sold Date 07/25/22
Style Detached
Bedrooms 5
Full Baths 2
Half Baths 1
Construction Status Turnkey
HOA Y/N No
Year Built 1968
Lot Size 4,617 Sqft
Acres 0.106
Property Description
Discover your new life style at this City of Carson home with pride of homeownership through out the neighborhood! Arrive at the unique large driveway comprised of newer concrete and notice the low maintenance front yard, newer exterior paint, newer modern wrought iron fencing, newer security screen doors, newer concrete back yard and newer block fencing. As you step inside through the double doors you will encounter an office/den/bedroom with access to a remodeled powder bath featuring wood look tile and a newer vanity. Another set of double doors off the entry lead to a bonus room that can be used as a game room. Entertain friends with the open kitchen that features granite counter tops, lots of storage, recessed lighting, stainless-steel appliances and opens up to the dining room with extra cabinetry and the family room with a tiled fireplace. Upstairs you will find three generous bedrooms and a spacious master bedroom with a walk-in closet and an extra closet for both style and functionality. The master bathroom features a jacuzzi tub and separate shower to relax and unwind. The master bedroom also features a nice covered balcony to fully soak in the neighborhood views. The large, private backyard invites your imagination for new outdoor living ideas and peaceful enjoyment with friends and family! With comfortable proximity to everything you need and equipped with a 2 car garage, near freeways, near schools, the Port of LA and surrounding beaches! Come envision your new lifestyle at this So Cal classic while it's still available!
Discover your new life style at this City of Carson home with pride of homeownership through out the neighborhood! Arrive at the unique large driveway comprised of newer concrete and notice the low maintenance front yard, newer exterior paint, newer modern wrought iron fencing, newer security screen doors, newer concrete back yard and newer block fencing. As you step inside through the double doors you will encounter an office/den/bedroom with access to a remodeled powder bath featuring wood look tile and a newer vanity. Another set of double doors off the entry lead to a bonus room that can be used as a game room. Entertain friends with the open kitchen that features granite counter tops, lots of storage, recessed lighting, stainless-steel appliances and opens up to the dining room with extra cabinetry and the family room with a tiled fireplace. Upstairs you will find three generous bedrooms and a spacious master bedroom with a walk-in closet and an extra closet for both style and functionality. The master bathroom features a jacuzzi tub and separate shower to relax and unwind. The master bedroom also features a nice covered balcony to fully soak in the neighborhood views. The large, private backyard invites your imagination for new outdoor living ideas and peaceful enjoyment with friends and family! With comfortable proximity to everything you need and equipped with a 2 car garage, near freeways, near schools, the Port of LA and surrounding beaches! Come envision your new lifestyle at this So Cal classic while it's still available!
Location
State CA
County Los Angeles
Area Carson (90745)
Zoning CARS*
Interior
Interior Features Balcony, Granite Counters
Flooring Laminate, Tile
Fireplaces Type FP in Family Room
Equipment Dishwasher, Microwave, Gas Oven, Gas Range
Appliance Dishwasher, Microwave, Gas Oven, Gas Range
Laundry Garage
Exterior
Exterior Feature Stucco
Parking Features Direct Garage Access
Garage Spaces 2.0
Fence Wrought Iron
Utilities Available Cable Connected, Electricity Connected, Natural Gas Connected, Sewer Connected, Water Connected
Roof Type Shingle
Total Parking Spaces 6
Building
Lot Description Sidewalks
Story 2
Lot Size Range 4000-7499 SF
Sewer Public Sewer
Water Public
Level or Stories 2 Story
Construction Status Turnkey
Others
Acceptable Financing Cash, Conventional, Exchange, FHA, VA, Cash To New Loan
Listing Terms Cash, Conventional, Exchange, FHA, VA, Cash To New Loan
Special Listing Condition Standard
Read Less Info
Want to know what your home might be worth? Contact us for a FREE valuation!

Our team is ready to help you sell your home for the highest possible price ASAP

Bought with Alex Lomibao • Coldwell Banker Hallmark

"My job is to find and attract mastery-based agents to the office, protect the culture, and make sure everyone is happy! "



