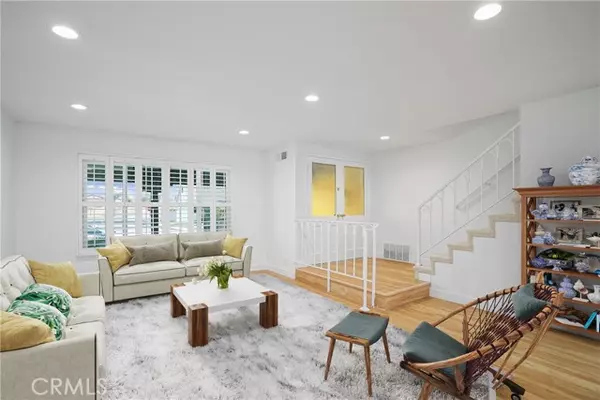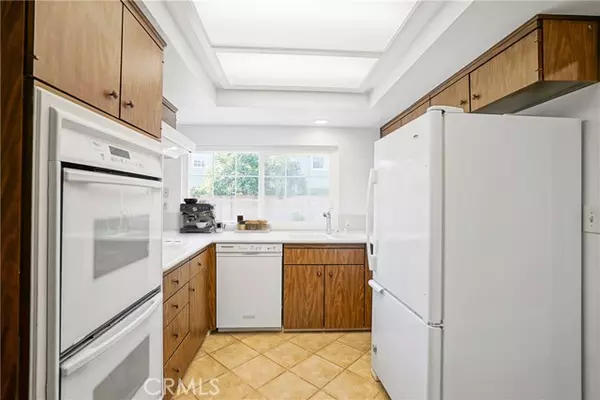For more information regarding the value of a property, please contact us for a free consultation.
Key Details
Sold Price $970,000
Property Type Single Family Home
Sub Type Detached
Listing Status Sold
Purchase Type For Sale
Square Footage 2,040 sqft
Price per Sqft $475
MLS Listing ID CV22159865
Sold Date 09/09/22
Style Detached
Bedrooms 5
Full Baths 3
HOA Y/N No
Year Built 1966
Lot Size 4,750 Sqft
Acres 0.109
Property Description
Introducing 5201 Toulouse Dr in the great City of La Palma for the first time, EVER! Boasting 5 bedrooms, 3 renovated bathrooms, this home has been meticulously cared for from top to bottom. Walking through the double door entry, you are greeted with views into the living room, dining room, and access to the 2nd level of the home. On the lower level, the home has brand new luxury vinyl planking along with the great condition original hardwood flooring, and tile in the wet areas. New baseboards have been installed throughout to give this home a modern touch. Natural light flows throughout along with new recessed lighting to give home an additional pop. The formal dining room is adjacent to the kitchen and is easy access for those holiday dinners. You would never realize that the kitchen is original to the home as it is in such great condition. The living room is spacious with direct views into the backyard or enjoy the brick fireplace as you relax and watch some TV. Down the hall is a junior bedroom with a 3/4 bathroom directly across the hallway. As you walk up to the 2nd level, enjoy the new carpet & padding throughout the 2nd story with tile in the bathrooms. When you reach the top of the stairs, you can go left towards the primary ensuite and one junior bedroom or you can go to the right to the hallway bathroom and two additional junior bedrooms. The bedrooms are spacious with plenty of natural light. Parking wont be an issue for this home as there is a 2 car garage with laundry connections and space for 2 more cars in the driveway. The backyard is a blank canvas and has
Introducing 5201 Toulouse Dr in the great City of La Palma for the first time, EVER! Boasting 5 bedrooms, 3 renovated bathrooms, this home has been meticulously cared for from top to bottom. Walking through the double door entry, you are greeted with views into the living room, dining room, and access to the 2nd level of the home. On the lower level, the home has brand new luxury vinyl planking along with the great condition original hardwood flooring, and tile in the wet areas. New baseboards have been installed throughout to give this home a modern touch. Natural light flows throughout along with new recessed lighting to give home an additional pop. The formal dining room is adjacent to the kitchen and is easy access for those holiday dinners. You would never realize that the kitchen is original to the home as it is in such great condition. The living room is spacious with direct views into the backyard or enjoy the brick fireplace as you relax and watch some TV. Down the hall is a junior bedroom with a 3/4 bathroom directly across the hallway. As you walk up to the 2nd level, enjoy the new carpet & padding throughout the 2nd story with tile in the bathrooms. When you reach the top of the stairs, you can go left towards the primary ensuite and one junior bedroom or you can go to the right to the hallway bathroom and two additional junior bedrooms. The bedrooms are spacious with plenty of natural light. Parking wont be an issue for this home as there is a 2 car garage with laundry connections and space for 2 more cars in the driveway. The backyard is a blank canvas and has so much space for activities. Located near the 5 and 91 freeways, youll be a hop, skip, and jump away to grocery stores, shopping malls, schools, and so much more. Homes like this dont come on the market often so feel free to make an appointment to see this gem or click for the 3d virtual tour below!
Location
State CA
County Orange
Area Oc - La Palma (90623)
Interior
Cooling Central Forced Air
Fireplaces Type FP in Living Room
Equipment Electric Oven, Electric Range
Appliance Electric Oven, Electric Range
Laundry Garage
Exterior
Garage Spaces 2.0
Total Parking Spaces 2
Building
Lot Description Sidewalks
Story 2
Lot Size Range 4000-7499 SF
Sewer Public Sewer
Water Public
Level or Stories 2 Story
Others
Acceptable Financing Cash, FHA, VA, Cash To New Loan
Listing Terms Cash, FHA, VA, Cash To New Loan
Special Listing Condition Standard
Read Less Info
Want to know what your home might be worth? Contact us for a FREE valuation!

Our team is ready to help you sell your home for the highest possible price ASAP

Bought with Joshua Wilson • Legacy One Real Estate

"My job is to find and attract mastery-based agents to the office, protect the culture, and make sure everyone is happy! "



