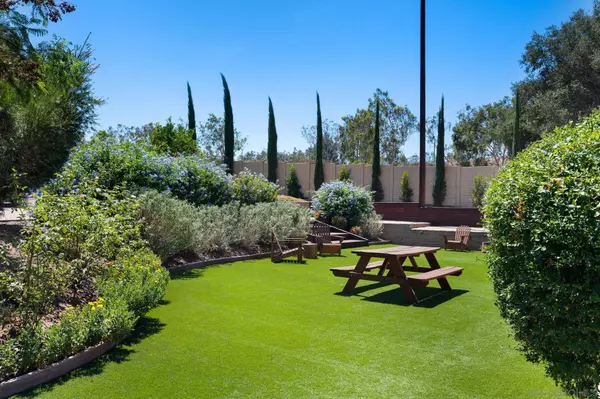For more information regarding the value of a property, please contact us for a free consultation.
Key Details
Sold Price $920,000
Property Type Single Family Home
Sub Type Detached
Listing Status Sold
Purchase Type For Sale
Square Footage 1,806 sqft
Price per Sqft $509
Subdivision North Escondido
MLS Listing ID 220022156
Sold Date 09/26/22
Style Detached
Bedrooms 4
Full Baths 2
Half Baths 1
Construction Status Turnkey
HOA Y/N No
Year Built 1985
Lot Size 0.257 Acres
Property Description
Lovely 4-bedroom home on a huge 0.26 acre lot! Light & airy with many newer updates throughout. Home features, vaulted ceilings, on-trend light fixtures, & gas fireplace! The backyard is a low-maintenance oasis with over 1,000 sq. ft. of artificial turf. Enjoy the relaxing fountain, hot tub, multiple patio areas, & mature trees This is the Escondido gem you’ve been waiting for! This home has been well-maintained & updated over the years. Located just off Centre City Parkway & close to Reidy Creek Golf Course, this home sits on an oversized lot that is an entertainer’s dream with multiple patio spaces, terraces, fountain, mature landscaping, hot tub, & still room to add your own personal touches! Plenty of room for a pool, ADU or addition. Fruit trees include orange, lemon, tangelo, guava, pomegranate, mandarin & grapefruit. Home features A/C as well as a whole house fan. 2021 updates to the home include new attic ducting & insulation & new reverse osmosis water filter in the kitchen. New furnace was installed in 2020. New fencing was added in 2018 including a custom front fence. Close to 15 & 78 freeways plus Escondido High School. Short drive to the beach in Carlsbad or trails at Daley Ranch & the Elfin Forest. Downtown Escondido holds community events throughout the year & features many local restaurants, boutiques, & antique stores.
Location
State CA
County San Diego
Community North Escondido
Area Escondido (92026)
Rooms
Family Room 18x12
Master Bedroom 15x12
Bedroom 2 10x10
Bedroom 3 11x9
Bedroom 4 13x9
Living Room 9x9
Dining Room 15x9
Kitchen 16x9
Interior
Interior Features Bathtub, Ceiling Fan, High Ceilings (9 Feet+), Recessed Lighting, Shower in Tub
Heating Other/Remarks
Cooling Central Forced Air, Whole House Fan
Flooring Carpet, Laminate, Tile
Fireplaces Number 1
Fireplaces Type FP in Family Room, Gas
Equipment Dishwasher, Disposal, Dryer, Microwave, Refrigerator, Washer, Water Filtration, Gas Oven, Gas Stove, Ice Maker, Self Cleaning Oven, Warmer Oven Drawer, Gas Range
Appliance Dishwasher, Disposal, Dryer, Microwave, Refrigerator, Washer, Water Filtration, Gas Oven, Gas Stove, Ice Maker, Self Cleaning Oven, Warmer Oven Drawer, Gas Range
Laundry Garage
Exterior
Exterior Feature Wood/Stucco
Parking Features Attached, Garage
Garage Spaces 2.0
Fence Gate, Partial, Privacy, Wood
Utilities Available Electricity Connected, Natural Gas Connected, Sewer Connected, Water Connected
View Mountains/Hills, Neighborhood, Trees/Woods
Roof Type Tile/Clay
Total Parking Spaces 4
Building
Lot Description Easement Access, Public Street, Sidewalks, Street Paved
Story 2
Lot Size Range .25 to .5 AC
Sewer Sewer Connected
Water Meter on Property
Architectural Style Contemporary
Level or Stories 2 Story
Construction Status Turnkey
Others
Ownership Fee Simple
Acceptable Financing Cash, Conventional, FHA, VA
Listing Terms Cash, Conventional, FHA, VA
Read Less Info
Want to know what your home might be worth? Contact us for a FREE valuation!

Our team is ready to help you sell your home for the highest possible price ASAP

Bought with Karen Alvarez • Coldwell Banker West

"My job is to find and attract mastery-based agents to the office, protect the culture, and make sure everyone is happy! "



