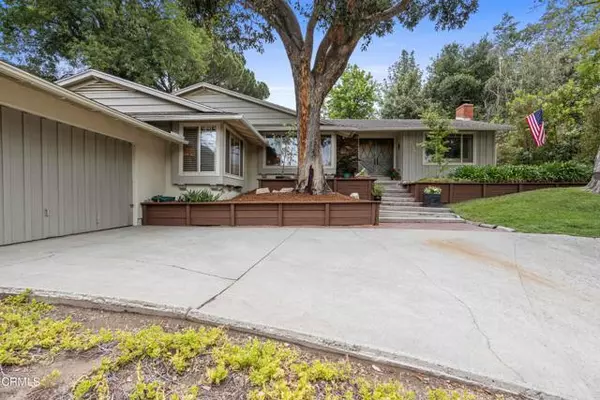For more information regarding the value of a property, please contact us for a free consultation.
Key Details
Sold Price $1,675,000
Property Type Single Family Home
Sub Type Detached
Listing Status Sold
Purchase Type For Sale
Square Footage 1,786 sqft
Price per Sqft $937
MLS Listing ID P1-9318
Sold Date 06/16/22
Style Detached
Bedrooms 3
Full Baths 2
HOA Y/N No
Year Built 1967
Lot Size 10,280 Sqft
Acres 0.236
Property Description
Located at the end of a quiet cul de sac with direct access to Two Strike Park from the backyard, this charming La Crescenta Traditional is the ideal family residence.Originally built in 1967, this home is warm, inviting, and just steps away from award-winning schools. Interior living space of approximately 1,760 square feet, with 3 bedrooms and 2 bathrooms sitting on over a 10,000 square foot lot. The updated kitchen has Granite counters and 3/4 inch Hickory Hardwood Floors that also flow throughout the home (except for the bedrooms and bathrooms). Appliances include a GE profile gas cooktop and oven, Bosch dishwasher with wood blending front panel, Stainless steel-KitchenAid Refrigerator, The family room is adjacent with a large picture window looking out to the front yard. There have been copper upgrades to the plumbing, original windows were replaced with double-pane windows and the A/C compressor is about 5 years old.On the other side of the entry is the living room, which opens to the dining area (currently set up as an office), with space that is open with lots of light coming from the surrounding windows. The primary bedroom has its own bathroom and off the main hallway, there is an updated bath and a laundry closet. The backyard has a wonderful deck that is ideal for entertaining and is every child's dream come true with direct access to all the park has to offer. The side yard has sprouted summer and community gardens that have included corn, tomatoes, basil, peppers, squash, strawberries, pumpkins, and various beans. Also, it would be a great space to expand the
Located at the end of a quiet cul de sac with direct access to Two Strike Park from the backyard, this charming La Crescenta Traditional is the ideal family residence.Originally built in 1967, this home is warm, inviting, and just steps away from award-winning schools. Interior living space of approximately 1,760 square feet, with 3 bedrooms and 2 bathrooms sitting on over a 10,000 square foot lot. The updated kitchen has Granite counters and 3/4 inch Hickory Hardwood Floors that also flow throughout the home (except for the bedrooms and bathrooms). Appliances include a GE profile gas cooktop and oven, Bosch dishwasher with wood blending front panel, Stainless steel-KitchenAid Refrigerator, The family room is adjacent with a large picture window looking out to the front yard. There have been copper upgrades to the plumbing, original windows were replaced with double-pane windows and the A/C compressor is about 5 years old.On the other side of the entry is the living room, which opens to the dining area (currently set up as an office), with space that is open with lots of light coming from the surrounding windows. The primary bedroom has its own bathroom and off the main hallway, there is an updated bath and a laundry closet. The backyard has a wonderful deck that is ideal for entertaining and is every child's dream come true with direct access to all the park has to offer. The side yard has sprouted summer and community gardens that have included corn, tomatoes, basil, peppers, squash, strawberries, pumpkins, and various beans. Also, it would be a great space to expand the master bathroom if desired... Or possibly add a lap pool!
Location
State CA
County Los Angeles
Area La Crescenta (91214)
Building/Complex Name Two-Strike
Interior
Interior Features Copper Plumbing Partial, Granite Counters
Cooling Central Forced Air
Flooring Wood
Fireplaces Type FP in Living Room
Equipment Dishwasher, Water Softener, Gas Oven, Gas Stove
Appliance Dishwasher, Water Softener, Gas Oven, Gas Stove
Laundry Closet Full Sized
Exterior
Exterior Feature Stucco
Garage Garage
Garage Spaces 2.0
Fence Chain Link, Wood
Roof Type Composition,Shingle
Total Parking Spaces 2
Building
Lot Description Cul-De-Sac
Story 1
Lot Size Range 7500-10889 SF
Sewer Public Sewer
Water Private
Architectural Style Traditional
Level or Stories Split Level
Others
Acceptable Financing Conventional, Cash To Existing Loan, Cash To New Loan
Listing Terms Conventional, Cash To Existing Loan, Cash To New Loan
Special Listing Condition Standard
Read Less Info
Want to know what your home might be worth? Contact us for a FREE valuation!

Our team is ready to help you sell your home for the highest possible price ASAP

Bought with Raffi Soualian • JohnHart Real Estate

"My job is to find and attract mastery-based agents to the office, protect the culture, and make sure everyone is happy! "



