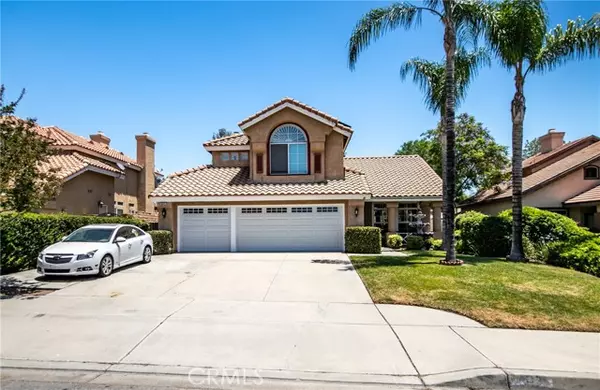For more information regarding the value of a property, please contact us for a free consultation.
Key Details
Sold Price $590,000
Property Type Single Family Home
Sub Type Detached
Listing Status Sold
Purchase Type For Sale
Square Footage 2,011 sqft
Price per Sqft $293
MLS Listing ID EV22135391
Sold Date 09/01/22
Style Detached
Bedrooms 3
Full Baths 2
Half Baths 1
Construction Status Turnkey
HOA Y/N No
Year Built 1992
Lot Size 7,340 Sqft
Acres 0.1685
Property Description
No HOA!!! This lovely East Highland home is full of upgraded features that include custom hand made cabinetry, wood and tile flooring. There is a formal dining area and large family room with custom coffered ceilings throughout the down stairs. The kitchen sits off of the family room and has stainless steel appliances granite counter tops and recessed lighting. The family room has a custom built-in entertainment center and a large fire place with access to the back yard. A laundry room sits behind a set of double doors and is equipped with storage cabinets. Through the laundry is the access to the down stairs 1/4 bathroom. Enjoy the wide staircase leading upstairs with its own mid level landing peering into the dining area. Large upstairs lounge area just outside the master bedroom has an entertainment cabinet and built in computer desk crown molding and a skylight. This area could easy be turned into a 4th bedroom by adding a single wall. The Master bedroom is full of natural light and a private patio deck with hillside views. Just off the master bedroom is the master bathroom with a walk in closet and custom hand made double sink vanity. Down the hallway you will find the two other bedrooms and guest bathroom. There's also a fire suppression system with sprinklers is also installed throughout the house. Keep cool in the hot summer months with an A/C system that is just over a year old. This property feels very open and inviting from the moment you walk in the door. It's close to local shopping and freeway access. You can also be in the local San Bernardino mountains off H
No HOA!!! This lovely East Highland home is full of upgraded features that include custom hand made cabinetry, wood and tile flooring. There is a formal dining area and large family room with custom coffered ceilings throughout the down stairs. The kitchen sits off of the family room and has stainless steel appliances granite counter tops and recessed lighting. The family room has a custom built-in entertainment center and a large fire place with access to the back yard. A laundry room sits behind a set of double doors and is equipped with storage cabinets. Through the laundry is the access to the down stairs 1/4 bathroom. Enjoy the wide staircase leading upstairs with its own mid level landing peering into the dining area. Large upstairs lounge area just outside the master bedroom has an entertainment cabinet and built in computer desk crown molding and a skylight. This area could easy be turned into a 4th bedroom by adding a single wall. The Master bedroom is full of natural light and a private patio deck with hillside views. Just off the master bedroom is the master bathroom with a walk in closet and custom hand made double sink vanity. Down the hallway you will find the two other bedrooms and guest bathroom. There's also a fire suppression system with sprinklers is also installed throughout the house. Keep cool in the hot summer months with an A/C system that is just over a year old. This property feels very open and inviting from the moment you walk in the door. It's close to local shopping and freeway access. You can also be in the local San Bernardino mountains off Highway 330 in just moments.
Location
State CA
County San Bernardino
Area Highland (92346)
Interior
Interior Features Balcony, Granite Counters
Cooling Central Forced Air
Flooring Tile, Wood
Fireplaces Type FP in Living Room
Equipment Gas Oven, Gas Stove
Appliance Gas Oven, Gas Stove
Laundry Inside
Exterior
Exterior Feature Stucco, Unknown
Garage Garage, Garage - Three Door
Garage Spaces 3.0
Fence Vinyl
Utilities Available Sewer Connected, Water Connected
View Mountains/Hills, Peek-A-Boo
Roof Type Tile/Clay
Total Parking Spaces 6
Building
Lot Description Landscaped, Sprinklers In Front, Sprinklers In Rear
Story 2
Lot Size Range 4000-7499 SF
Sewer Public Sewer
Water Public
Architectural Style Traditional
Level or Stories 2 Story
Construction Status Turnkey
Others
Acceptable Financing Cash, Conventional, FHA, VA
Listing Terms Cash, Conventional, FHA, VA
Special Listing Condition Standard
Read Less Info
Want to know what your home might be worth? Contact us for a FREE valuation!

Our team is ready to help you sell your home for the highest possible price ASAP

Bought with Anthony Trafton • RE/MAX Vanguard

"My job is to find and attract mastery-based agents to the office, protect the culture, and make sure everyone is happy! "



