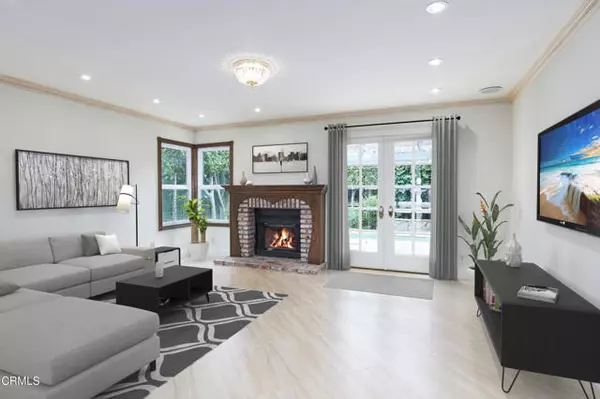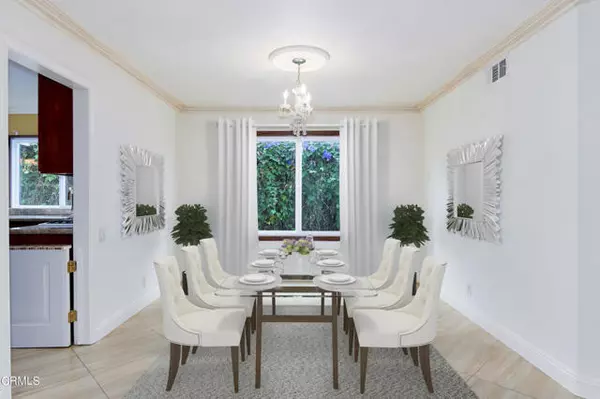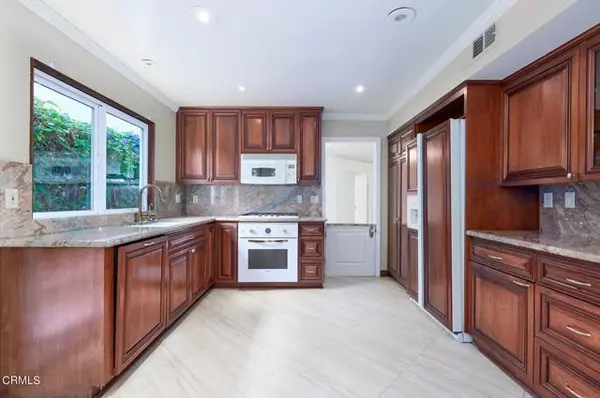For more information regarding the value of a property, please contact us for a free consultation.
Key Details
Sold Price $763,000
Property Type Single Family Home
Sub Type Detached
Listing Status Sold
Purchase Type For Sale
Square Footage 2,142 sqft
Price per Sqft $356
MLS Listing ID V1-7139
Sold Date 12/03/21
Style Detached
Bedrooms 4
Full Baths 3
HOA Fees $140/mo
HOA Y/N Yes
Year Built 1984
Property Description
Back on the market! Welcome to this elegant, expanded, and upgraded Creekside home. Enter through the custom art glass door to hardwood floor entry. Spacious living room features fireplace, custom French doors and views of inviting patio sitting area. Formal dining is perfect for family and holiday gatherings. Bight kitchen boasts custom cabinetry, built-in buffet for additional storage, custom granite counter-tops, Viking range, and French door. Expanded downstairs bedroom has large walk-in closet. Downstairs full bath has custom cabinetry and granite slab on vanity and tub/shower surround. Up the custom hardwood staircase you'll find three more bedrooms. Primary bedroom showcases hardwood floors and custom art-glass window to bring in light yet maintain full privacy. Expanded primary walk-in closet with additional storage accommodates all your wardrobe needs. Primary bathroom with custom cabinetry, custom granite, and stone tile. Two additional upstairs secondary bedrooms with hardwood floors. Upstairs hall bath with custom vanity, custom granite and surrounded in coordinated custom stone tile. The European-style backyard is beautifully designed with stone paver patio for relaxing after a busy day, artificial lawn for easy maintenance, and lush landscaping for maximum privacy. All this plus recessed lighting, newer double-paned windows with custom wood casing, crown molding....too many upgrades to mention! And... Community Pool and Spa!
Back on the market! Welcome to this elegant, expanded, and upgraded Creekside home. Enter through the custom art glass door to hardwood floor entry. Spacious living room features fireplace, custom French doors and views of inviting patio sitting area. Formal dining is perfect for family and holiday gatherings. Bight kitchen boasts custom cabinetry, built-in buffet for additional storage, custom granite counter-tops, Viking range, and French door. Expanded downstairs bedroom has large walk-in closet. Downstairs full bath has custom cabinetry and granite slab on vanity and tub/shower surround. Up the custom hardwood staircase you'll find three more bedrooms. Primary bedroom showcases hardwood floors and custom art-glass window to bring in light yet maintain full privacy. Expanded primary walk-in closet with additional storage accommodates all your wardrobe needs. Primary bathroom with custom cabinetry, custom granite, and stone tile. Two additional upstairs secondary bedrooms with hardwood floors. Upstairs hall bath with custom vanity, custom granite and surrounded in coordinated custom stone tile. The European-style backyard is beautifully designed with stone paver patio for relaxing after a busy day, artificial lawn for easy maintenance, and lush landscaping for maximum privacy. All this plus recessed lighting, newer double-paned windows with custom wood casing, crown molding....too many upgrades to mention! And... Community Pool and Spa!
Location
State CA
County Ventura
Area Moorpark (93021)
Interior
Interior Features Granite Counters, Pantry, Stone Counters
Cooling Central Forced Air
Flooring Tile, Wood
Fireplaces Type FP in Living Room
Equipment Dishwasher, Microwave, Gas & Electric Range
Appliance Dishwasher, Microwave, Gas & Electric Range
Laundry Garage
Exterior
Garage Spaces 1.0
Pool Community/Common
View Neighborhood
Total Parking Spaces 1
Building
Lot Description Sidewalks
Sewer Public Sewer
Water Public
Architectural Style Cape Cod, Cottage
Level or Stories 2 Story
Others
Monthly Total Fees $140
Acceptable Financing Cash, Conventional, Cash To New Loan
Listing Terms Cash, Conventional, Cash To New Loan
Read Less Info
Want to know what your home might be worth? Contact us for a FREE valuation!

Our team is ready to help you sell your home for the highest possible price ASAP

Bought with Silvia Honey • Berkshire Hathaway HomeServices California Realty

"My job is to find and attract mastery-based agents to the office, protect the culture, and make sure everyone is happy! "



