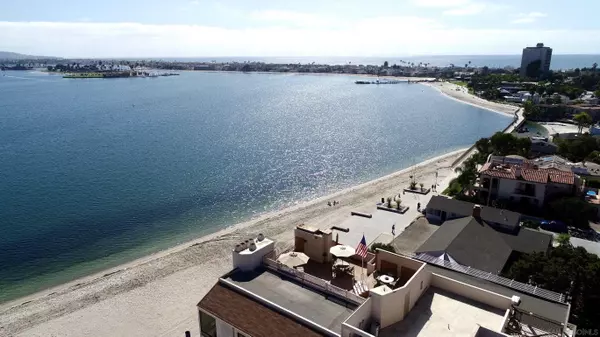For more information regarding the value of a property, please contact us for a free consultation.
Key Details
Sold Price $3,200,000
Property Type Condo
Sub Type Condominium
Listing Status Sold
Purchase Type For Sale
Square Footage 2,636 sqft
Price per Sqft $1,213
Subdivision Pacific Beach
MLS Listing ID 220024941
Sold Date 10/07/22
Style All Other Attached
Bedrooms 3
Full Baths 3
Construction Status Turnkey,Updated/Remodeled
HOA Fees $910/mo
HOA Y/N Yes
Year Built 1976
Lot Size 1.030 Acres
Acres 1.03
Property Description
Original developer's personal penthouse condo with many special features. High quality remodel in past 5 years. Expansive water views from all rooms. Rare 2636sf one level 3 bedrooms and 3 baths plus 1000sf private rooftop deck with panoramic ocean and bay views. Deck has outdoor barbeque, sink and cabinets. Master bedroom has huge bay/ocean window and deluxe cabinetry. Master bath with beautiful cherry cabinets and walk-in closet. Guest bedroom is on the opposite end of home with ensuite bath and bay/ocean views. Third bedroom/family room has a gas fireplace and balcony with remote control awning facing the entire bay. Huge great room is 770sf and has tinted wall of windows looking on to the beach, remote control blinds that rise from the floor, vaulted high beamed ceiling, blue granite gas fireplace and double sliding doors balcony. Third bath was redone 2021, is 14'x16' with bay/ocean view and can be used by the master bedroom as a second bath and walk-in closet or redo to create a 4th bedroom. All walls are highest level 5 smooth finish. Laundry room and walk-in pantry with skylight are off the kitchen. Rare Brazilian Blue granite in kitchen and great room. Private entry patio with security gate has ocean and sunset views. Garage has side by side parking and 21' long storage room with shelving and room for bicycles, etc. Heated pool, spa, sauna and community room on the bay. No unit above and only guest bathroom and pantry has an adjoining unit. Unobstructed east, south and west bay, ocean and city views from this penthouse end unit.
No short term rentals less than 6 months allowed in the building. Majority of the 36 units are long time owners. Huge great room is 770sf and has tinted wall of windows looking on to the beach, remote control blinds that rise from the floor, vaulted high beamed ceiling, blue granite gas fireplace and double sliding doors balcony. Third bath was redone 2021, is 14'x16' with bay/ocean view and can be used by the master bedroom as a second bath and walk-in closet or redo to create a 4th bedroom. All walls are highest level 5 smooth finish. Laundry room and walk-in pantry with skylight are off the kitchen. Rare Brazilian Blue granite in kitchen and great room. Private entry patio with security gate has ocean and sunset views. Garage has side by side parking and 21' long storage room with shelving and room for bicycles, etc. Heated pool, spa, sauna and community room on the bay. No unit above and only guest bathroom and pantry has an adjoining unit. Unobstructed east, south and west bay, ocean and city views from this penthouse end unit.
Location
State CA
County San Diego
Community Pacific Beach
Area Pacific Beach (92109)
Building/Complex Name The Sanderling
Zoning r1
Rooms
Family Room 20x27
Other Rooms 8x12
Master Bedroom 15x16
Bedroom 2 11x16
Bedroom 3 14x17
Living Room 20x27
Dining Room 12x20
Kitchen 11x14
Interior
Interior Features Balcony, Bathtub, Beamed Ceilings, Built-Ins, Ceiling Fan, Copper Plumbing Full, High Ceilings (9 Feet+), Living Room Balcony, Living Room Deck Attached, Recessed Lighting, Remodeled Kitchen, Shower, Shower in Tub, Storage Space, Trash Chute, Unfurnished, Cathedral-Vaulted Ceiling, Kitchen Open to Family Rm
Heating Electric
Cooling Wall/Window, Zoned Area(s), Electric
Flooring Carpet, Laminate, Partially Carpeted, Wall-To-Wall Carpet
Fireplaces Number 2
Fireplaces Type FP in Family Room, FP in Living Room
Equipment Dishwasher, Disposal, Fire Sprinklers, Garage Door Opener, Microwave, Pool/Spa/Equipment, Refrigerator, Built In Range, Continuous Clean Oven, Convection Oven, Double Oven, Electric Oven, Electric Range, Range/Stove Hood, Barbecue, Water Purifier, Built-In, Electric Cooking
Steps Yes
Appliance Dishwasher, Disposal, Fire Sprinklers, Garage Door Opener, Microwave, Pool/Spa/Equipment, Refrigerator, Built In Range, Continuous Clean Oven, Convection Oven, Double Oven, Electric Oven, Electric Range, Range/Stove Hood, Barbecue, Water Purifier, Built-In, Electric Cooking
Laundry Kitchen, Laundry Room, Inside
Exterior
Exterior Feature Wood, Wood/Stucco
Garage Assigned, Gated, Underground, Community Garage, Garage - Front Entry, Garage - Two Door, Garage Door Opener
Garage Spaces 2.0
Fence Full, Gate, Excellent Condition, Wrought Iron
Pool Below Ground, Community/Common, Exercise, Lap, Heated with Gas, Association, Heated
Community Features BBQ, Beach Rights, Clubhouse/Rec Room, Gated Community, Pet Restrictions, Pool, Recreation Area, Sauna, Spa/Hot Tub
Complex Features BBQ, Beach Rights, Clubhouse/Rec Room, Gated Community, Pet Restrictions, Pool, Recreation Area, Sauna, Spa/Hot Tub
Utilities Available Cable Connected, Electricity Connected, Phone Available, Sewer Connected, Water Connected
View Bay, City, Evening Lights, Ocean, Panoramic, Pool, Coastline, City Lights
Roof Type Composition,Elastomeric
Total Parking Spaces 2
Building
Lot Description Public Street, West of I-5, Landscaped
Story 1
Lot Size Range 1+ to 2 AC
Sewer Public Sewer
Water Available, Other/Remarks, Public
Architectural Style Modern
Level or Stories 1 Story
Construction Status Turnkey,Updated/Remodeled
Schools
Elementary Schools San Diego Unified School District
Middle Schools San Diego Unified School District
High Schools San Diego Unified School District
Others
Ownership Condominium
Monthly Total Fees $910
Acceptable Financing Cash, Conventional, Cash To New Loan, Submit
Listing Terms Cash, Conventional, Cash To New Loan, Submit
Special Listing Condition Standard
Pets Description Allowed w/Restrictions
Read Less Info
Want to know what your home might be worth? Contact us for a FREE valuation!

Our team is ready to help you sell your home for the highest possible price ASAP

Bought with Jamaica Grace • Berkshire Hathaway HomeService

"My job is to find and attract mastery-based agents to the office, protect the culture, and make sure everyone is happy! "



