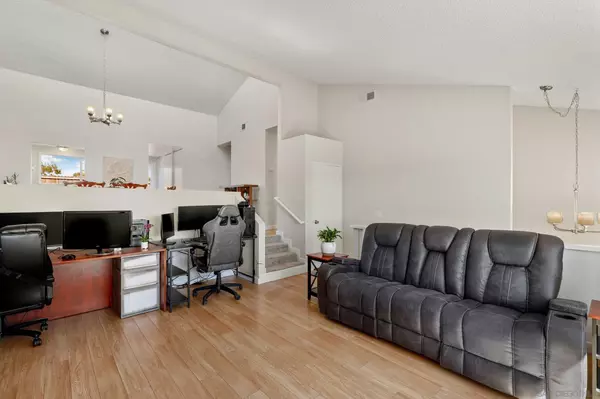For more information regarding the value of a property, please contact us for a free consultation.
Key Details
Sold Price $579,700
Property Type Townhouse
Sub Type Townhome
Listing Status Sold
Purchase Type For Sale
Square Footage 1,215 sqft
Price per Sqft $477
Subdivision Southwest Escondido
MLS Listing ID 220022443
Sold Date 11/14/22
Style Townhome
Bedrooms 2
Full Baths 2
HOA Fees $92/mo
HOA Y/N Yes
Year Built 1986
Lot Size 3,956 Sqft
Acres 0.09
Property Description
Well maintained split-level townhome with an attached one-car garage located within the highly desirable community of Avocado Estates in Escondido. This amazing residence features vaulted ceilings with fresh neutral paint and trim, a cozy fireplace, new carpet, updated bathrooms, and durable flooring throughout the main living areas. A beautifully appointed kitchen featuring butcher-block counters and crisp white cabinetry. A spacious primary suite with exterior patio access, its own en-suite bathroom and ample closet space.
Outdoor living extends to the private backyard featuring thoughtfully designed hardscape and low-maintenance landscaping, making it perfect for entertaining. Great community amenities include a BBQ station and a sparkling pool and spa. Conveniently located, just minutes away from shopping, dining, parks, Interstates 15 and 78, plus so much more. Don’t let this opportunity pass you by!
Location
State CA
County San Diego
Community Southwest Escondido
Area Escondido (92026)
Building/Complex Name Avocado Estates
Zoning R-1:SINGLE
Rooms
Master Bedroom 15x13
Bedroom 2 15x12
Living Room 18x17
Dining Room 22x12
Kitchen 12x9
Interior
Interior Features Balcony, High Ceilings (9 Feet+)
Heating Electric
Flooring Other/Remarks
Fireplaces Number 1
Fireplaces Type FP in Living Room
Equipment Dishwasher, Disposal, Dryer, Washer, Electric Stove
Appliance Dishwasher, Disposal, Dryer, Washer, Electric Stove
Laundry Kitchen
Exterior
Exterior Feature Stucco
Parking Features Attached
Garage Spaces 1.0
Fence Full
Pool Community/Common
Community Features BBQ, Pool, Spa/Hot Tub
Complex Features BBQ, Pool, Spa/Hot Tub
Roof Type Tile/Clay
Total Parking Spaces 4
Building
Lot Size Range 1-3999 SF
Sewer Sewer Connected
Water Meter on Property
Level or Stories Split Level
Others
Ownership PUD
Monthly Total Fees $92
Acceptable Financing Cash, Conventional
Listing Terms Cash, Conventional
Read Less Info
Want to know what your home might be worth? Contact us for a FREE valuation!

Our team is ready to help you sell your home for the highest possible price ASAP

Bought with Victoria Wilkinson • BluePrint Realty and Lending,

"My job is to find and attract mastery-based agents to the office, protect the culture, and make sure everyone is happy! "



