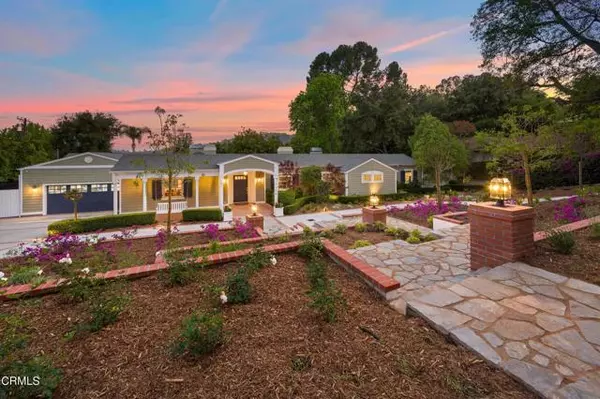For more information regarding the value of a property, please contact us for a free consultation.
Key Details
Sold Price $4,000,000
Property Type Single Family Home
Sub Type Detached
Listing Status Sold
Purchase Type For Sale
Square Footage 4,141 sqft
Price per Sqft $965
MLS Listing ID P1-9312
Sold Date 07/11/22
Style Detached
Bedrooms 5
Full Baths 3
Half Baths 1
Construction Status Updated/Remodeled
HOA Y/N No
Year Built 1936
Lot Size 0.532 Acres
Acres 0.532
Property Description
This gorgeous W. Pasadena 1936 single-level traditional ranch style home, sited on a wide 23,176 SF lot, has been thoughtfully updated for today's living. With 5 bedrooms and 4 bathrooms, this home offers 4,141 SF of elegantly appointed living space. Beyond the gracious entry is the formal living room, featuring French doors to the rear patio. The formal dining room showcases beautiful wainscoting and a built-in cabinet and bar with statuary marble. The spacious kitchen is the heart of the home and features everything a chef would need, featuring two islands, statuary marble counters, 2 sinks, and high-end Thermador appliances, including double ovens, 2 dishwashers, warming drawer, 6-burner cooktop, built-in 48' refrigerator, and Expressions in Wood cabinets. The well-appointed mud room has additional built-in cabinetry. The large laundry room has a sink and an oversized walk-in food pantry with built-in shelving. The large family room has high ceilings, an oversized fireplace with marble surround, built-in bookcases, and French doors that lead to the covered patio, outdoor dining areas, and yard. Off the kitchen side of the house are two bedrooms and a full bath which also serves as the pool bath, with direct access to the rear yard. The layout of the home affords wonderful views of the spacious yard from many rooms. The primary suite is a quiet retreat to relax, and was expanded in 2019 to include a sitting area, fireplace, and built-ins. Completing the primary suite is a luxurious marble bath with an oversized shower, dual sinks, and a walk-in closet. The private rear ya
This gorgeous W. Pasadena 1936 single-level traditional ranch style home, sited on a wide 23,176 SF lot, has been thoughtfully updated for today's living. With 5 bedrooms and 4 bathrooms, this home offers 4,141 SF of elegantly appointed living space. Beyond the gracious entry is the formal living room, featuring French doors to the rear patio. The formal dining room showcases beautiful wainscoting and a built-in cabinet and bar with statuary marble. The spacious kitchen is the heart of the home and features everything a chef would need, featuring two islands, statuary marble counters, 2 sinks, and high-end Thermador appliances, including double ovens, 2 dishwashers, warming drawer, 6-burner cooktop, built-in 48' refrigerator, and Expressions in Wood cabinets. The well-appointed mud room has additional built-in cabinetry. The large laundry room has a sink and an oversized walk-in food pantry with built-in shelving. The large family room has high ceilings, an oversized fireplace with marble surround, built-in bookcases, and French doors that lead to the covered patio, outdoor dining areas, and yard. Off the kitchen side of the house are two bedrooms and a full bath which also serves as the pool bath, with direct access to the rear yard. The layout of the home affords wonderful views of the spacious yard from many rooms. The primary suite is a quiet retreat to relax, and was expanded in 2019 to include a sitting area, fireplace, and built-ins. Completing the primary suite is a luxurious marble bath with an oversized shower, dual sinks, and a walk-in closet. The private rear yard has lovely views of mature trees and features a grassy area, lit sport court, pool and spa. The patio has an expansive wrap-around custom-built cover that provides shade over a built-in barbeque and counter with seating for six, and an outdoor living area. Measuring around 534 SF, the garage features direct access to the home, a workshop, storage space, and a 240 volt outlet installed for EV charging. Additional features include dual zone HVAC, 2 A/C condensers, copper plumbing, updated asphalt, shingle roof, all new windows (except original French doors in the living room), a basement with room for storage, and hardwood floors throughout. There are 3 wood burning fireplaces throughout. Well suited for entertainment, there is an indoor/outdoor sound system with built-in speakers. Enjoy all that this exquisite move-in ready home and all that the Linda Vista neighborhood has to offer!
Location
State CA
County Los Angeles
Area Pasadena (91103)
Interior
Interior Features Copper Plumbing Full, Dry Bar, Pantry, Recessed Lighting, Stone Counters, Wainscoting
Cooling Central Forced Air, Dual
Flooring Stone, Wood
Fireplaces Type FP in Family Room, FP in Living Room, FP in Master BR
Equipment Dishwasher, Microwave, Refrigerator, 6 Burner Stove, Double Oven, Freezer, Gas Stove, Barbecue
Appliance Dishwasher, Microwave, Refrigerator, 6 Burner Stove, Double Oven, Freezer, Gas Stove, Barbecue
Laundry Laundry Room, Inside
Exterior
Garage Garage, Garage - Single Door
Garage Spaces 2.0
Pool Below Ground
View Trees/Woods
Roof Type Composition
Total Parking Spaces 2
Building
Lot Description Curbs, Landscaped
Story 1
Sewer Public Sewer
Water Public
Architectural Style Custom Built, Ranch, Traditional
Level or Stories 1 Story
Construction Status Updated/Remodeled
Others
Acceptable Financing Cash, Cash To New Loan
Listing Terms Cash, Cash To New Loan
Special Listing Condition Standard
Read Less Info
Want to know what your home might be worth? Contact us for a FREE valuation!

Our team is ready to help you sell your home for the highest possible price ASAP

Bought with Kathleen Bywater • Berkshire Hathaway HomeServices California Properties

"My job is to find and attract mastery-based agents to the office, protect the culture, and make sure everyone is happy! "



