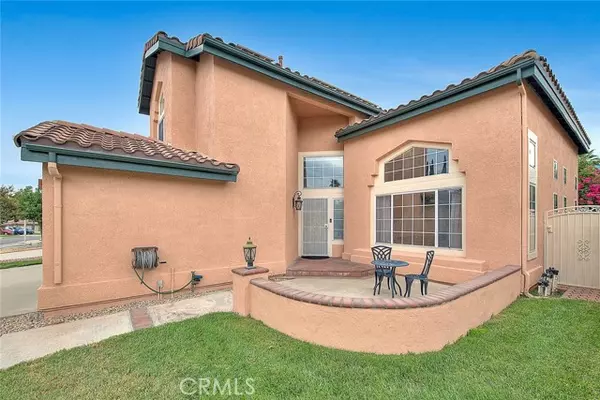For more information regarding the value of a property, please contact us for a free consultation.
Key Details
Sold Price $620,000
Property Type Single Family Home
Sub Type Detached
Listing Status Sold
Purchase Type For Sale
Square Footage 2,502 sqft
Price per Sqft $247
MLS Listing ID EV22185832
Sold Date 11/22/22
Style Detached
Bedrooms 4
Full Baths 3
Construction Status Termite Clearance,Updated/Remodeled
HOA Fees $142/mo
HOA Y/N Yes
Year Built 1989
Lot Size 5,500 Sqft
Acres 0.1263
Property Description
This beautiful TWO STORY HOME is in the highly desirable community of East Highlands Ranch. Featuring 5 bedrooms, 3 Full bathrooms with 2502 SQUARE FEET of living area. This home has many great features: PAID SOLAR, DUAL HVAC UNITS, Replacement of downstairs heater and water heater. Exterior painted in December 2021, whole house fan, ceiling fans in every room, vaulted ceilings, tile floors throughout the main area, HALO water filtration system (installed 12/2020), A spacious living room and dining area, open kitchen with granite counters (refrigerator included) and lots of storage. The kitchen opens to a family room with a cozy fireplace. Indoor laundry (washer & dryer included). This model also includes a downstairs bedroom/office with a walk-in closet additionally, there is a downstairs guest bathroom with walk-in shower to accommodate your guest. A curved staircase leading to the second level with wooden/laminate flooring, wide hallways (with lots of storage) leading to a spacious primary bedroom with a custom built-in (lighted) bookshelf & large headboard, A COMPLETE REMODEL of the in-suite bathroom (2 years ago) featuring dual sinks, beautiful soaking tub, separate shower & water closet. Large walk-in closet with built-in closet organizer. Spacious Upstairs Bedrooms 2,3, & 4 with large closets. Adjacent to a Full bathroom with double sinks, shower/tub. Three car garage, with plenty of room for storage and shelves. Relax in your backyard where youll be able to enjoy delicious, sweet Valencia oranges & Mandarin tangerines, also including a Myer lemon tree and gas hookup
This beautiful TWO STORY HOME is in the highly desirable community of East Highlands Ranch. Featuring 5 bedrooms, 3 Full bathrooms with 2502 SQUARE FEET of living area. This home has many great features: PAID SOLAR, DUAL HVAC UNITS, Replacement of downstairs heater and water heater. Exterior painted in December 2021, whole house fan, ceiling fans in every room, vaulted ceilings, tile floors throughout the main area, HALO water filtration system (installed 12/2020), A spacious living room and dining area, open kitchen with granite counters (refrigerator included) and lots of storage. The kitchen opens to a family room with a cozy fireplace. Indoor laundry (washer & dryer included). This model also includes a downstairs bedroom/office with a walk-in closet additionally, there is a downstairs guest bathroom with walk-in shower to accommodate your guest. A curved staircase leading to the second level with wooden/laminate flooring, wide hallways (with lots of storage) leading to a spacious primary bedroom with a custom built-in (lighted) bookshelf & large headboard, A COMPLETE REMODEL of the in-suite bathroom (2 years ago) featuring dual sinks, beautiful soaking tub, separate shower & water closet. Large walk-in closet with built-in closet organizer. Spacious Upstairs Bedrooms 2,3, & 4 with large closets. Adjacent to a Full bathroom with double sinks, shower/tub. Three car garage, with plenty of room for storage and shelves. Relax in your backyard where youll be able to enjoy delicious, sweet Valencia oranges & Mandarin tangerines, also including a Myer lemon tree and gas hookup for your BBQ. Youll be able host wonderful gatherings with your family and friends. This house does not disappoint with all its great features. East Highland Ranch includes: A Clubhouse, 2 swimming pools, spas, tennis & pickle ball, basketball court, softball & soccer fields less than 1/4 mile away, a catch and release fishing lake and picnic areas, BBQs, Large grass area for activities and events, over 2 miles of paved walking paths throughout the Ranch, some are lit up at night. Easy access to freeways, schools, shopping & dining. THIS HOME AND COMMUNITY HAS EVERYTHING YOU NEED, MUST SEE TO APPRECIATE!!!
Location
State CA
County San Bernardino
Area Highland (92346)
Interior
Interior Features Granite Counters, Pantry
Cooling Dual, Whole House Fan
Flooring Laminate, Tile, Wood
Fireplaces Type FP in Family Room
Equipment Dishwasher, Disposal, Dryer, Refrigerator, Washer, Electric Oven, Gas Stove, Water Purifier
Appliance Dishwasher, Disposal, Dryer, Refrigerator, Washer, Electric Oven, Gas Stove, Water Purifier
Laundry Inside
Exterior
Garage Direct Garage Access
Garage Spaces 3.0
Fence Excellent Condition
Pool Below Ground, Association
Utilities Available Electricity Connected, Natural Gas Connected, Sewer Connected, Water Connected
Roof Type Tile/Clay
Total Parking Spaces 3
Building
Lot Description Curbs, Sidewalks, Landscaped, Sprinklers In Front, Sprinklers In Rear
Story 2
Lot Size Range 4000-7499 SF
Sewer Public Sewer
Water Public
Level or Stories 2 Story
Construction Status Termite Clearance,Updated/Remodeled
Others
Monthly Total Fees $142
Acceptable Financing Cash, Conventional, FHA, VA, Submit
Listing Terms Cash, Conventional, FHA, VA, Submit
Special Listing Condition Standard
Read Less Info
Want to know what your home might be worth? Contact us for a FREE valuation!

Our team is ready to help you sell your home for the highest possible price ASAP

Bought with DWAYNE SEAH • REALTY MASTERS & ASSOCIATES

"My job is to find and attract mastery-based agents to the office, protect the culture, and make sure everyone is happy! "



