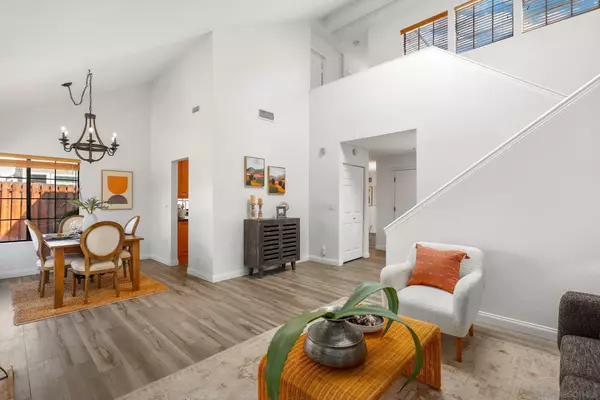For more information regarding the value of a property, please contact us for a free consultation.
Key Details
Sold Price $678,000
Property Type Single Family Home
Sub Type Detached
Listing Status Sold
Purchase Type For Sale
Square Footage 1,636 sqft
Price per Sqft $414
Subdivision North Escondido
MLS Listing ID 220024750
Sold Date 01/13/23
Style Detached
Bedrooms 3
Full Baths 2
Half Baths 1
HOA Fees $297/mo
HOA Y/N Yes
Year Built 1983
Lot Size 3,285 Sqft
Acres 0.08
Property Description
REDUCED! Motivated Seller willing to offer rate buy down with an acceptable offer or VA Buyers can possibly assume existing VA loan at 2.875% interest rate! MOVE-IN READY two-story home with an attached two-car garage located within the highly desirable community of La Chateau Heritage in North Escondido. This amazing residence features recent interior re-painting, a cozy fireplace, updated central A/C, and NEW durable LVP flooring throughout. High ceilings and plentiful windows bask the home in an abundance of natural light. A beautifully appointed kitchen features granite countertops, recessed lighting, stainless steel appliances, and natural wood cabinetry with breakfast counter seating that opens to the dining area. Private backyard is near one of the handful of community ponds surrounding by walking paths. Complex swimming pool & spa are nearby!
The main living area is light and bright with soaring vaulted ceilings. Formal dining room is just off the kitchen and offers sliding door access to the backyard. All three bedrooms are upstairs including the spacious primary suite offering ample closet space and its own en-suite bathroom. Outdoor living extends to a full fenced backyard featuring thoughtfully designed hardscape and low maintenance landscaping. Conveniently located, just minutes away from shopping, dining, parks, golf amenities, Interstate 15, Highway 78, plus so much more. Don’t let this opportunity pass you by!
Location
State CA
County San Diego
Community North Escondido
Area Escondido (92026)
Building/Complex Name Le Chateau Heritage
Zoning R-1:SINGLE
Rooms
Master Bedroom 13x20
Bedroom 2 12x10
Bedroom 3 12x9
Living Room 17x12
Dining Room 11x15
Kitchen 13x11
Interior
Interior Features 2 Staircases, Attic Fan, Bar, Bathtub, Granite Counters, Shower, Shower in Tub, Two Story Ceilings
Heating Electric
Cooling Attic Fan, Central Forced Air, Wall/Window, Electric, Whole House Fan
Flooring Linoleum/Vinyl, Wood
Fireplaces Number 1
Fireplaces Type FP in Living Room
Equipment Dishwasher, Dryer, Garage Door Opener, Microwave, Refrigerator, Washer, Double Oven, Electric Oven, Electric Range, Electric Stove, Energy Star Appliances, Freezer, Ice Maker, Electric Cooking
Appliance Dishwasher, Dryer, Garage Door Opener, Microwave, Refrigerator, Washer, Double Oven, Electric Oven, Electric Range, Electric Stove, Energy Star Appliances, Freezer, Ice Maker, Electric Cooking
Laundry Garage
Exterior
Exterior Feature Stucco
Parking Features Attached
Garage Spaces 2.0
Fence Full, Wrought Iron, Chain Link, Wood
Pool Community/Common
Community Features Pool
Complex Features Pool
View Mountains/Hills
Roof Type Other/Remarks,Shingle
Total Parking Spaces 4
Building
Story 2
Lot Size Range 1-3999 SF
Sewer Public Sewer
Water Meter on Property
Level or Stories 2 Story
Others
Ownership PUD
Monthly Total Fees $297
Acceptable Financing Cash, Conventional, FHA, VA
Listing Terms Cash, Conventional, FHA, VA
Read Less Info
Want to know what your home might be worth? Contact us for a FREE valuation!

Our team is ready to help you sell your home for the highest possible price ASAP

Bought with Nikki Butera • Berkshire Hathaway HomeService

"My job is to find and attract mastery-based agents to the office, protect the culture, and make sure everyone is happy! "



