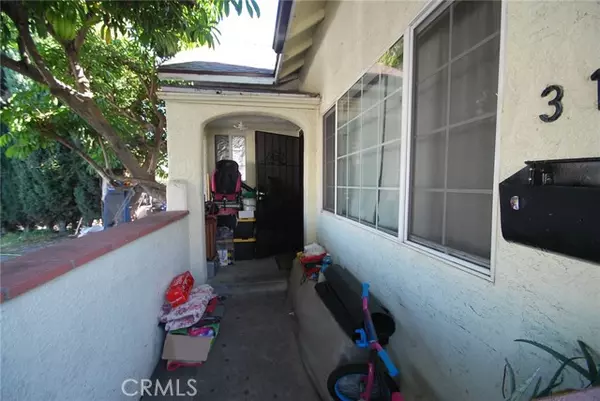For more information regarding the value of a property, please contact us for a free consultation.
Key Details
Sold Price $685,000
Property Type Single Family Home
Sub Type Detached
Listing Status Sold
Purchase Type For Sale
Square Footage 1,657 sqft
Price per Sqft $413
MLS Listing ID TR22254252
Sold Date 01/24/23
Style Detached
Bedrooms 4
Full Baths 3
Construction Status Additions/Alterations
HOA Y/N No
Year Built 1925
Lot Size 5,974 Sqft
Acres 0.1371
Property Description
Borderline Huntington Park in Walnut Park, 3 homes on one lot. The main house was built in 1925. It is 1657 sf and divided into two individual homes. The front house facing the street is a one story with 3 bedrooms and 1 bathroom. A covered front porch enters to the living room with fireplace. Behind this home and attached is another residence with 2 bedrooms and a 3/4 bathroom with walk in shower. It is a two story with a kitchen and the 3/4 bathroom on the main level. Upstairs is a living room and 2 bedrooms. A balcony looks down into the back yard and detached 2 car garage. The third home is above the two-car garage. It has a ground level entry with a staircase to the living area above the garage. There is a living room, kitchen, bedroom and a 3/4 bathroom above the garage. This is appx 400 sf, which is in addition to the 1657 sf front home. Recently reroofed and many newer dual pane windows. Permits unknown. Buyer to buy as is.
Borderline Huntington Park in Walnut Park, 3 homes on one lot. The main house was built in 1925. It is 1657 sf and divided into two individual homes. The front house facing the street is a one story with 3 bedrooms and 1 bathroom. A covered front porch enters to the living room with fireplace. Behind this home and attached is another residence with 2 bedrooms and a 3/4 bathroom with walk in shower. It is a two story with a kitchen and the 3/4 bathroom on the main level. Upstairs is a living room and 2 bedrooms. A balcony looks down into the back yard and detached 2 car garage. The third home is above the two-car garage. It has a ground level entry with a staircase to the living area above the garage. There is a living room, kitchen, bedroom and a 3/4 bathroom above the garage. This is appx 400 sf, which is in addition to the 1657 sf front home. Recently reroofed and many newer dual pane windows. Permits unknown. Buyer to buy as is.
Location
State CA
County Los Angeles
Area Huntington Park (90255)
Zoning LCR1*
Interior
Flooring Carpet, Laminate
Fireplaces Type FP in Living Room
Laundry Garage
Exterior
Garage Garage, Garage - Two Door
Garage Spaces 2.0
Utilities Available Cable Connected, Electricity Connected, Phone Connected, Sewer Connected, Water Connected
Total Parking Spaces 2
Building
Lot Description Landscaped
Story 2
Lot Size Range 4000-7499 SF
Sewer Public Sewer, Sewer Paid
Water Public
Architectural Style Craftsman/Bungalow
Level or Stories 2 Story
Construction Status Additions/Alterations
Others
Monthly Total Fees $67
Acceptable Financing Cash, Conventional, Cash To New Loan
Listing Terms Cash, Conventional, Cash To New Loan
Special Listing Condition Standard
Read Less Info
Want to know what your home might be worth? Contact us for a FREE valuation!

Our team is ready to help you sell your home for the highest possible price ASAP

Bought with Ty Courtney Wallace • Coldwell Banker Tri-Counties R

"My job is to find and attract mastery-based agents to the office, protect the culture, and make sure everyone is happy! "



