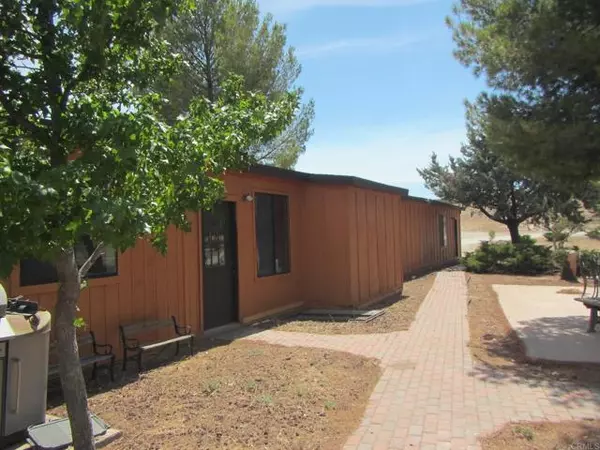For more information regarding the value of a property, please contact us for a free consultation.
Key Details
Sold Price $645,000
Property Type Single Family Home
Sub Type Detached
Listing Status Sold
Purchase Type For Sale
Square Footage 2,072 sqft
Price per Sqft $311
MLS Listing ID PTP2204691
Sold Date 01/27/23
Style Detached
Bedrooms 3
Full Baths 2
HOA Y/N No
Year Built 1989
Lot Size 8.130 Acres
Acres 8.13
Property Description
Rambling 2072 sq. ft. Country Cabin in exclusive, Rancho Boulevard Estates, gated community. Situated at the top of the lot offering relaxing, serene views in all directions. Bonus six car garage with insulated doors for all your hobbies, toys, projects and storage. Living area has that comfortable cabin feel. Complete gourmet kitchen with Viking stove, ceramic tile floors and cozy fireplace.The staircase to the master suite is constructed of 100 year old scraped wood flooring. Bright sun room off Master bedroom offers incredible views and a wonderful hide away to enjoy your favorite book or just sit and dream. Master bath has decorative stone surrounding a Jacuzzi style tub. The land is all usable and has established horse facilities. Exterior of home recently painted. Home is cooled with a large 5 ton air conditioner. Tank less water heater, recently installed. Home is serviced by well and septic. Side entry patio room has game tables. FURNISHED with high end furniture and ready to move in.
Rambling 2072 sq. ft. Country Cabin in exclusive, Rancho Boulevard Estates, gated community. Situated at the top of the lot offering relaxing, serene views in all directions. Bonus six car garage with insulated doors for all your hobbies, toys, projects and storage. Living area has that comfortable cabin feel. Complete gourmet kitchen with Viking stove, ceramic tile floors and cozy fireplace.The staircase to the master suite is constructed of 100 year old scraped wood flooring. Bright sun room off Master bedroom offers incredible views and a wonderful hide away to enjoy your favorite book or just sit and dream. Master bath has decorative stone surrounding a Jacuzzi style tub. The land is all usable and has established horse facilities. Exterior of home recently painted. Home is cooled with a large 5 ton air conditioner. Tank less water heater, recently installed. Home is serviced by well and septic. Side entry patio room has game tables. FURNISHED with high end furniture and ready to move in.
Location
State CA
County San Diego
Area Boulevard (91905)
Zoning S-92
Interior
Cooling Central Forced Air
Fireplaces Type FP in Living Room
Laundry Laundry Room
Exterior
Garage Spaces 6.0
View Panoramic
Total Parking Spaces 6
Building
Story 1
Lot Size Range 4+ to 10 AC
Sewer Conventional Septic
Water Well
Level or Stories 1 Story
Schools
Elementary Schools Mountain Empire Unified School District
Middle Schools Mountain Empire Unified School District
High Schools Mountain Empire Unified School District
Others
Acceptable Financing Cash, Conventional, FHA, VA
Listing Terms Cash, Conventional, FHA, VA
Special Listing Condition Standard
Read Less Info
Want to know what your home might be worth? Contact us for a FREE valuation!

Our team is ready to help you sell your home for the highest possible price ASAP

Bought with Drea Rose Wilson • Keller Williams Realty

"My job is to find and attract mastery-based agents to the office, protect the culture, and make sure everyone is happy! "



