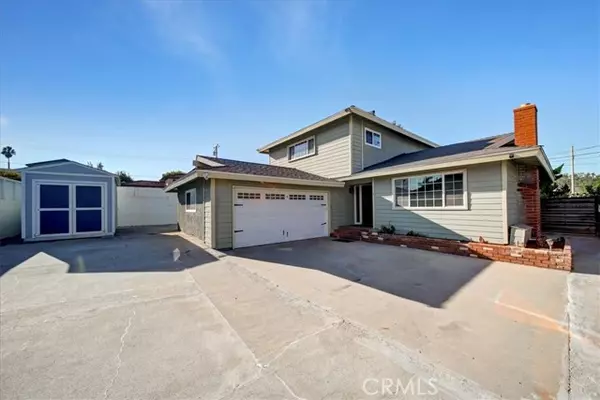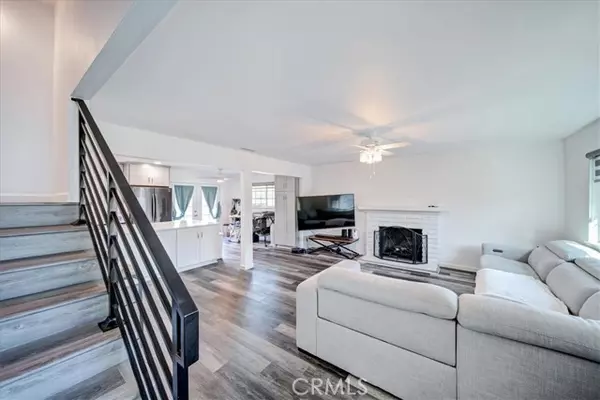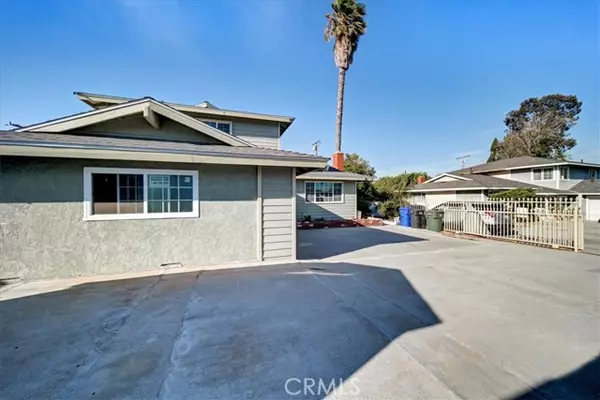For more information regarding the value of a property, please contact us for a free consultation.
Key Details
Sold Price $1,098,000
Property Type Single Family Home
Sub Type Detached
Listing Status Sold
Purchase Type For Sale
Square Footage 1,655 sqft
Price per Sqft $663
MLS Listing ID PV23028835
Sold Date 04/06/23
Style Detached
Bedrooms 4
Full Baths 3
Construction Status Updated/Remodeled
HOA Y/N No
Year Built 1963
Lot Size 9,811 Sqft
Acres 0.2252
Property Description
Beautifully Remodeled home borders to city of Torrance is Move -In Ready. The Kitchen features quartz counter tops. Center Island with breakfast bar and adjacent breakfast area. Stainless steel appliances, built in Microwave. Remodeled Bathrooms. The large 9,800 SQ.FT lot is desirably set back from the street and is accessible down a long shared driveway. This home has excellent curb appeal with a Newer Roof, Dual Pane Windows, HVAC, Engineered Wood Flooring throughout. Recently painted Exterior. Beautifully landscaped yard with a gazebo and a firepit. Layout includes 3 Bedrooms and 2 Bathrooms upstairs with a Bedroom and Full Bath downstairs. The downstairs bedroom has its own private entrance that would be great for a mother-in-law quarters or a private 1 bedroom guest room. The second level master suite is complete with a private bath and spacious closet. A large storage shed on the side. A driveway with a gate allows kids to play safely. This home is perfect for large gathering of family and friends. Priced to sell.
Beautifully Remodeled home borders to city of Torrance is Move -In Ready. The Kitchen features quartz counter tops. Center Island with breakfast bar and adjacent breakfast area. Stainless steel appliances, built in Microwave. Remodeled Bathrooms. The large 9,800 SQ.FT lot is desirably set back from the street and is accessible down a long shared driveway. This home has excellent curb appeal with a Newer Roof, Dual Pane Windows, HVAC, Engineered Wood Flooring throughout. Recently painted Exterior. Beautifully landscaped yard with a gazebo and a firepit. Layout includes 3 Bedrooms and 2 Bathrooms upstairs with a Bedroom and Full Bath downstairs. The downstairs bedroom has its own private entrance that would be great for a mother-in-law quarters or a private 1 bedroom guest room. The second level master suite is complete with a private bath and spacious closet. A large storage shed on the side. A driveway with a gate allows kids to play safely. This home is perfect for large gathering of family and friends. Priced to sell.
Location
State CA
County Los Angeles
Area Lomita (90717)
Zoning LOR1*
Interior
Interior Features Pantry, Recessed Lighting
Heating Natural Gas
Flooring Tile, Wood, Other/Remarks
Fireplaces Type FP in Living Room, Gas
Equipment Dishwasher, Disposal, Dryer, Microwave, Refrigerator, Washer, Gas Oven, Gas Stove, Gas Range
Appliance Dishwasher, Disposal, Dryer, Microwave, Refrigerator, Washer, Gas Oven, Gas Stove, Gas Range
Laundry Laundry Room, Outside, Other/Remarks
Exterior
Garage Gated, Garage, Garage - Two Door, Garage Door Opener
Garage Spaces 2.0
Fence Other/Remarks, Good Condition, Wood
Utilities Available Electricity Connected, Natural Gas Connected, See Remarks, Sewer Connected, Water Connected
Roof Type Shingle
Total Parking Spaces 2
Building
Lot Description Sidewalks, Landscaped, Sprinklers In Rear
Story 1
Lot Size Range 7500-10889 SF
Sewer Public Sewer
Water Public
Level or Stories 2 Story
Construction Status Updated/Remodeled
Others
Monthly Total Fees $50
Acceptable Financing Cash To New Loan
Listing Terms Cash To New Loan
Special Listing Condition Standard
Read Less Info
Want to know what your home might be worth? Contact us for a FREE valuation!

Our team is ready to help you sell your home for the highest possible price ASAP

Bought with Antonina Morofuji • Keller Williams South Bay

"My job is to find and attract mastery-based agents to the office, protect the culture, and make sure everyone is happy! "



