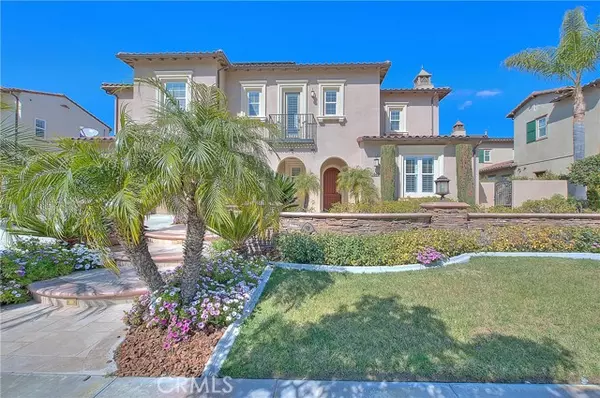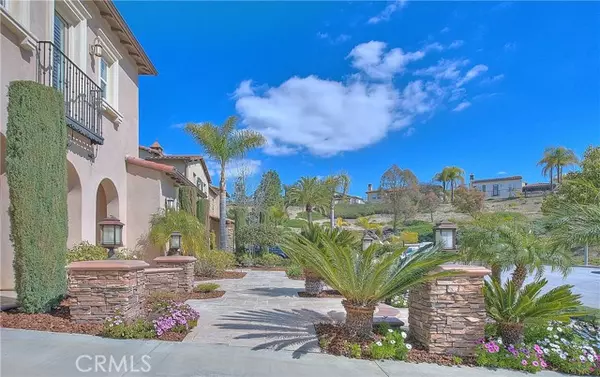For more information regarding the value of a property, please contact us for a free consultation.
Key Details
Sold Price $2,630,000
Property Type Single Family Home
Sub Type Detached
Listing Status Sold
Purchase Type For Sale
Square Footage 4,985 sqft
Price per Sqft $527
MLS Listing ID TR23037013
Sold Date 04/06/23
Style Detached
Bedrooms 5
Full Baths 5
Half Baths 1
Construction Status Turnkey
HOA Y/N No
Year Built 2010
Lot Size 0.372 Acres
Acres 0.3721
Property Description
Stunning contemporary Mediterranean style home facing south with 180 degree unobstructed views of the San Gabriel Mountains at prestigious three Oaks community, this 4,985 Sq. Ft. home that sits on a flat lot of 16,209 Sq. Ft. at the end of a cul-de-sac street. Built by Standard Pacific in 2010, it has 5 bedroom suites and 5.5 baths, including an upstairs living room/den. 4-car tandem garage with a long driveway and beautiful exterior stone floors to greet you before entry through the custom front door. High 9 to 10 ceiling throughout the home, Multiple fireplaces to keep cozy and dual zone central AC/heat. Upstairs laundry room for convenience. Upgrade wood floors and lush carpet. Finishing interior touches of dual pane windows, wood shutters, crown molding, built-in appliances, built-in speakers, recess lighting, wainscot paneling, under mount sink, solar, multiple French doors, and private security. The landscaped backyard will keep you breathless with stamp concrete and a custom pool and jacuzzi spa. An outdoor fireplace with a built-in BBQ grill and 2 custom built gazebos. The side courtyard includes a waterfall feature. Oswalt Academy (Kindergarten to 8th grade) is located a few minutes away with a top rating of 9 out of 10 and has been proudly named California Gold Ribbon School and part of the IB program. You won't want to miss out, come see it before it's SOLD!!
Stunning contemporary Mediterranean style home facing south with 180 degree unobstructed views of the San Gabriel Mountains at prestigious three Oaks community, this 4,985 Sq. Ft. home that sits on a flat lot of 16,209 Sq. Ft. at the end of a cul-de-sac street. Built by Standard Pacific in 2010, it has 5 bedroom suites and 5.5 baths, including an upstairs living room/den. 4-car tandem garage with a long driveway and beautiful exterior stone floors to greet you before entry through the custom front door. High 9 to 10 ceiling throughout the home, Multiple fireplaces to keep cozy and dual zone central AC/heat. Upstairs laundry room for convenience. Upgrade wood floors and lush carpet. Finishing interior touches of dual pane windows, wood shutters, crown molding, built-in appliances, built-in speakers, recess lighting, wainscot paneling, under mount sink, solar, multiple French doors, and private security. The landscaped backyard will keep you breathless with stamp concrete and a custom pool and jacuzzi spa. An outdoor fireplace with a built-in BBQ grill and 2 custom built gazebos. The side courtyard includes a waterfall feature. Oswalt Academy (Kindergarten to 8th grade) is located a few minutes away with a top rating of 9 out of 10 and has been proudly named California Gold Ribbon School and part of the IB program. You won't want to miss out, come see it before it's SOLD!!
Location
State CA
County Los Angeles
Area Walnut (91789)
Zoning RESIDENTIA
Interior
Interior Features Balcony, Coffered Ceiling(s), Granite Counters, Pantry, Recessed Lighting
Heating Natural Gas, Solar
Cooling Central Forced Air, Electric
Flooring Laminate
Fireplaces Type FP in Family Room, FP in Living Room, Patio/Outdoors, Great Room
Equipment Dishwasher, Disposal, Microwave, Refrigerator, Solar Panels, 6 Burner Stove, Double Oven, Gas Oven, Gas Stove, Ice Maker, Barbecue, Gas Range
Appliance Dishwasher, Disposal, Microwave, Refrigerator, Solar Panels, 6 Burner Stove, Double Oven, Gas Oven, Gas Stove, Ice Maker, Barbecue, Gas Range
Exterior
Garage Tandem, Direct Garage Access, Garage, Garage - Two Door, Garage Door Opener
Garage Spaces 4.0
Fence Excellent Condition, Stucco Wall
Pool Below Ground, Private, Fenced
Utilities Available Electricity Available, Natural Gas Available, Phone Available, Sewer Available, Water Available
View Panoramic, City Lights
Total Parking Spaces 4
Building
Lot Description Cul-De-Sac, Sidewalks, Landscaped
Story 2
Sewer Public Sewer
Water Public
Architectural Style Mediterranean/Spanish
Level or Stories 2 Story
Construction Status Turnkey
Others
Monthly Total Fees $283
Acceptable Financing Cash, Conventional, Cash To New Loan
Listing Terms Cash, Conventional, Cash To New Loan
Special Listing Condition Standard
Read Less Info
Want to know what your home might be worth? Contact us for a FREE valuation!

Our team is ready to help you sell your home for the highest possible price ASAP

Bought with Jenny Yan • IRN Realty

"My job is to find and attract mastery-based agents to the office, protect the culture, and make sure everyone is happy! "



