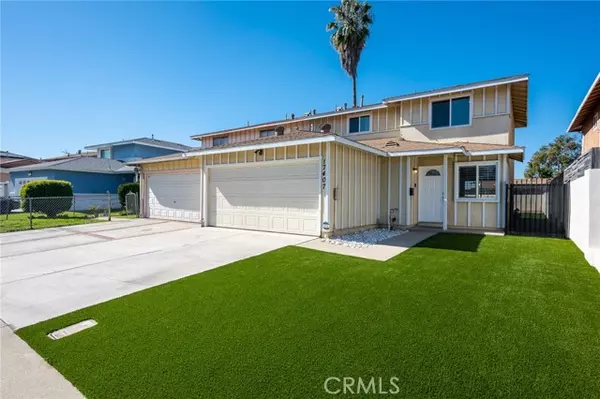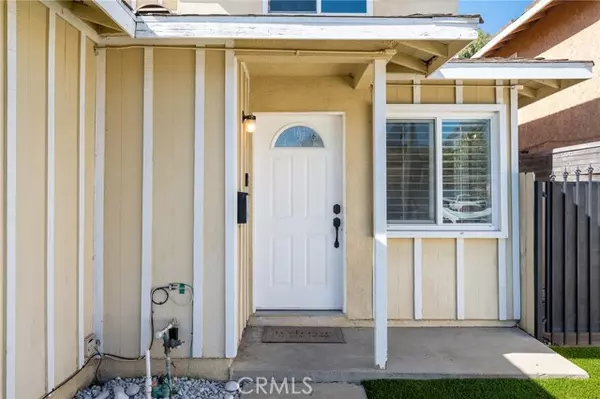For more information regarding the value of a property, please contact us for a free consultation.
Key Details
Sold Price $730,000
Property Type Condo
Listing Status Sold
Purchase Type For Sale
Square Footage 1,437 sqft
Price per Sqft $508
MLS Listing ID SB23023092
Sold Date 05/04/23
Style All Other Attached
Bedrooms 3
Full Baths 1
Half Baths 1
HOA Y/N No
Year Built 1966
Lot Size 3,361 Sqft
Acres 0.0772
Property Description
This beautiful, newly remodeled, single family home is situated on a cul-de-sac street in a welcoming, quiet, and well-established neighborhood. Fully furnished, 2 story, well maintained home features a spacious living room ideal for entertaining, accented with a wall mounted electric fireplace, 70-inch flat screen tv, stereo system with surround sound speakers mounted in the ceiling as well as reassessed lighting throughout the entire first level. This spacious open floorplan allows the living room to conveniently flow into a cozy dining area where you can enjoy hosting your guests for dinner on the 6-seater oak wood dining table. The dining room parallels to the kitchen, which is complimented with stainless steel appliances, spacious cherry wood cabinets, granite countertops with the perfect amount of cooking space, and bar stools for kitchen seating. The kitchen also features a sliding door which opens out into a spacious, private backyard that features well-maintained turf grass and stone landscaping, perfect for entertaining. The first level also features a stackable washer and dryer conveniently located inside of the home to accommodate your laundering needs. Custom made, solid oak, white shutters are housed in each window space throughout the entire home. The first level features tile flooring while the second level is carpeted. Each bedroom is generously sized to accommodate all of your comfort needs with ample closet space. The full bathroom upstairs and the bathroom downstairs are both accented with full size wall length mirrors with cherrywood framing. Central A
This beautiful, newly remodeled, single family home is situated on a cul-de-sac street in a welcoming, quiet, and well-established neighborhood. Fully furnished, 2 story, well maintained home features a spacious living room ideal for entertaining, accented with a wall mounted electric fireplace, 70-inch flat screen tv, stereo system with surround sound speakers mounted in the ceiling as well as reassessed lighting throughout the entire first level. This spacious open floorplan allows the living room to conveniently flow into a cozy dining area where you can enjoy hosting your guests for dinner on the 6-seater oak wood dining table. The dining room parallels to the kitchen, which is complimented with stainless steel appliances, spacious cherry wood cabinets, granite countertops with the perfect amount of cooking space, and bar stools for kitchen seating. The kitchen also features a sliding door which opens out into a spacious, private backyard that features well-maintained turf grass and stone landscaping, perfect for entertaining. The first level also features a stackable washer and dryer conveniently located inside of the home to accommodate your laundering needs. Custom made, solid oak, white shutters are housed in each window space throughout the entire home. The first level features tile flooring while the second level is carpeted. Each bedroom is generously sized to accommodate all of your comfort needs with ample closet space. The full bathroom upstairs and the bathroom downstairs are both accented with full size wall length mirrors with cherrywood framing. Central A/C/ & heating for your convenience as well as an ADT security system for added peace of mind. 2 car attached garage with ample storage space. Accessible to the 91, 405, and 110 freeways, giving you multiple options for your commute. Conveniently located near the South Bay Pavilion (Carson Mall) which features the Cinemark movie theater, Ikea, 24-hour fitness, and a host of restaurants. 1 block proximity to Cal State University, Dominguez Hills and the Home Depot Stub Hub Center. You wont want to miss out on this beautiful home! Available for immediate move in!
Location
State CA
County Los Angeles
Area Carson (90746)
Zoning CARS*
Interior
Cooling Electric
Fireplaces Type FP in Living Room
Laundry Garage
Exterior
Garage Spaces 2.0
View Neighborhood
Total Parking Spaces 2
Building
Lot Description Cul-De-Sac, Curbs
Story 2
Lot Size Range 1-3999 SF
Sewer Public Sewer
Water Public
Level or Stories 2 Story
Others
Monthly Total Fees $70
Acceptable Financing Submit
Listing Terms Submit
Special Listing Condition Standard
Read Less Info
Want to know what your home might be worth? Contact us for a FREE valuation!

Our team is ready to help you sell your home for the highest possible price ASAP

Bought with NON LISTED AGENT • NON LISTED OFFICE

"My job is to find and attract mastery-based agents to the office, protect the culture, and make sure everyone is happy! "



