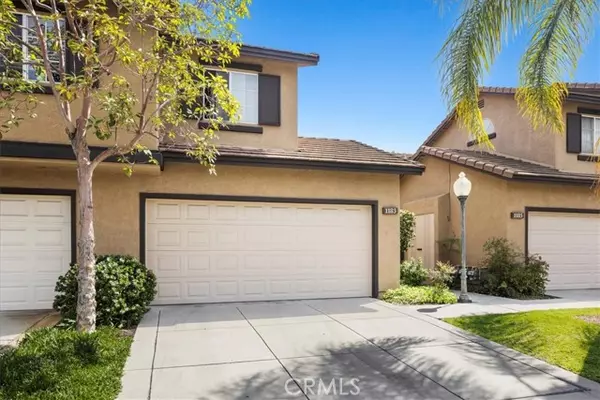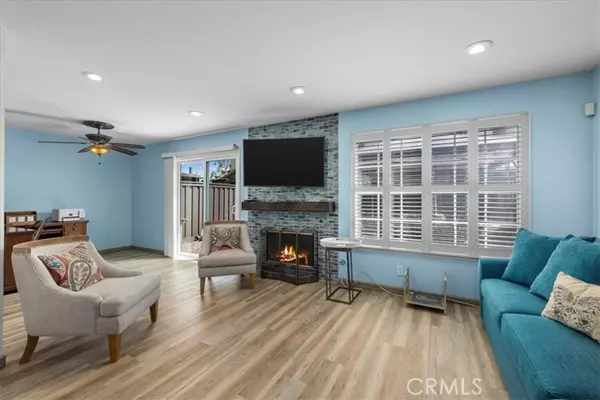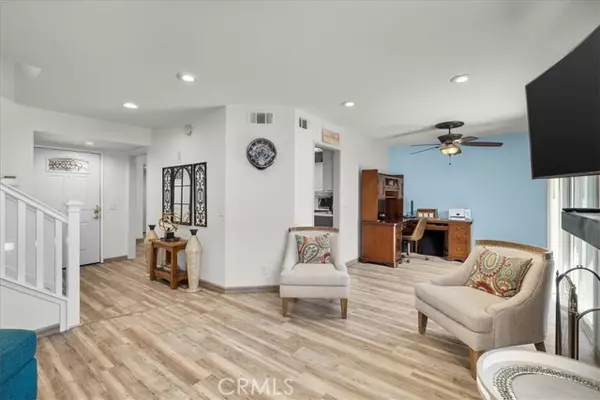For more information regarding the value of a property, please contact us for a free consultation.
Key Details
Sold Price $710,000
Property Type Townhouse
Sub Type Townhome
Listing Status Sold
Purchase Type For Sale
Square Footage 1,435 sqft
Price per Sqft $494
MLS Listing ID SB23056211
Sold Date 05/17/23
Style Townhome
Bedrooms 3
Full Baths 3
Construction Status Turnkey
HOA Fees $276/mo
HOA Y/N Yes
Year Built 1992
Lot Size 1.897 Acres
Acres 1.8966
Property Description
Offers are due Monday 4/16 @ 10am Beautiful remodeled home! Ready for a new owner! 3 bedrooms, 2.5 bath, in a gated community that provides: pool, spa and playground access. Each room in the home has its unique quality and personal touch. Starting from the spacious living area which includes a gas fireplace, a new sliding door with access to the outside patio and beautiful pergola. The kitchen has all newer smart appliances that come with the home, pull out shelves, soft closing drawers and cabinets, Kitchen Hub that allows you to take pictures watch TV, listen to music and record all while cooking. Kitchen also provides access to a breakfast area that includes a beautiful Samsung Curve Tv. You find the laundry area downstairs adjacent to the bathroom that has been remodeled, and access to a spacious 2 car garage. Upstairs you find a beautiful landing area that leads to all 3 bedrooms. Master bedroom offers a vast space, with custom built mirrored closets, double hung shutters, and a remodeled master bathroom. The property is minutes from the 405,710 and 110 fwy and has amazing access to schools and shopping centers. Offers are due Monday 4/16 @ 10am
Offers are due Monday 4/16 @ 10am Beautiful remodeled home! Ready for a new owner! 3 bedrooms, 2.5 bath, in a gated community that provides: pool, spa and playground access. Each room in the home has its unique quality and personal touch. Starting from the spacious living area which includes a gas fireplace, a new sliding door with access to the outside patio and beautiful pergola. The kitchen has all newer smart appliances that come with the home, pull out shelves, soft closing drawers and cabinets, Kitchen Hub that allows you to take pictures watch TV, listen to music and record all while cooking. Kitchen also provides access to a breakfast area that includes a beautiful Samsung Curve Tv. You find the laundry area downstairs adjacent to the bathroom that has been remodeled, and access to a spacious 2 car garage. Upstairs you find a beautiful landing area that leads to all 3 bedrooms. Master bedroom offers a vast space, with custom built mirrored closets, double hung shutters, and a remodeled master bathroom. The property is minutes from the 405,710 and 110 fwy and has amazing access to schools and shopping centers. Offers are due Monday 4/16 @ 10am
Location
State CA
County Los Angeles
Area Carson (90745)
Zoning CARM12U&D*
Interior
Interior Features Recessed Lighting
Cooling Central Forced Air
Fireplaces Type FP in Living Room
Equipment Dishwasher, Disposal, Gas Range
Appliance Dishwasher, Disposal, Gas Range
Laundry Inside
Exterior
Parking Features Direct Garage Access
Garage Spaces 2.0
Pool Association
View City Lights
Total Parking Spaces 4
Building
Lot Description Sidewalks
Sewer Public Sewer
Water Public
Level or Stories 2 Story
Construction Status Turnkey
Others
Monthly Total Fees $341
Acceptable Financing Cash, Conventional, FHA, Cash To New Loan
Listing Terms Cash, Conventional, FHA, Cash To New Loan
Special Listing Condition Standard
Read Less Info
Want to know what your home might be worth? Contact us for a FREE valuation!

Our team is ready to help you sell your home for the highest possible price ASAP

Bought with Penny Brincat • Re/Max Estate Properties

"My job is to find and attract mastery-based agents to the office, protect the culture, and make sure everyone is happy! "



