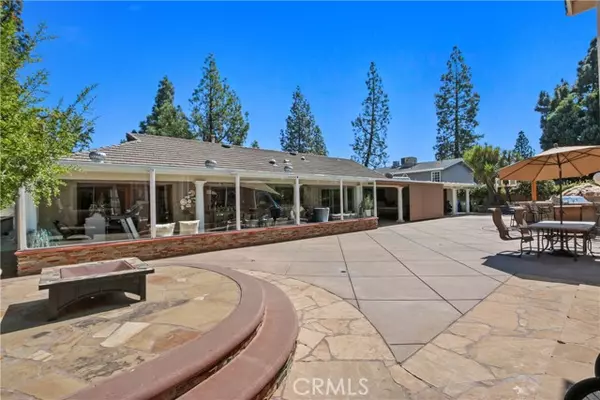For more information regarding the value of a property, please contact us for a free consultation.
Key Details
Sold Price $1,750,000
Property Type Single Family Home
Sub Type Detached
Listing Status Sold
Purchase Type For Sale
Square Footage 5,389 sqft
Price per Sqft $324
MLS Listing ID SR22218119
Sold Date 05/16/23
Style Detached
Bedrooms 9
Full Baths 6
Half Baths 2
HOA Y/N No
Year Built 1965
Lot Size 0.383 Acres
Acres 0.3834
Property Description
BEAUTIFUL UNIQUE PROPERTY WITH 2 LARGE HOMES AND POOL!!!! Both homes total 5,389 sq feet. Front one story Ranch Style spacious home is 3391 sq feet with 6 bedrooms and 4 bathrooms. Layout features a complete private wing for Maid/Guest quarters. This unique property also features a 2 story custom 2009 built home, 1998 sq feet with 3 large bedrooms and 3.5 bathrooms. Each large bedroom has own private full bathroom. One bedroom and full bathroom is conveniently located downstairs. Both homes have their own laundry. Front yard is easy maintenance desert scape. Backyard consists of custom concrete and stone flooring for low maintenance and is perfect for entertaining! Large swimming pool with slide, cabana bar area with built in BBQ, fire pit area, over sized covered patio and newer custom large enclosed glass sitting room. The layout of this property is amazing and a must see!!
BEAUTIFUL UNIQUE PROPERTY WITH 2 LARGE HOMES AND POOL!!!! Both homes total 5,389 sq feet. Front one story Ranch Style spacious home is 3391 sq feet with 6 bedrooms and 4 bathrooms. Layout features a complete private wing for Maid/Guest quarters. This unique property also features a 2 story custom 2009 built home, 1998 sq feet with 3 large bedrooms and 3.5 bathrooms. Each large bedroom has own private full bathroom. One bedroom and full bathroom is conveniently located downstairs. Both homes have their own laundry. Front yard is easy maintenance desert scape. Backyard consists of custom concrete and stone flooring for low maintenance and is perfect for entertaining! Large swimming pool with slide, cabana bar area with built in BBQ, fire pit area, over sized covered patio and newer custom large enclosed glass sitting room. The layout of this property is amazing and a must see!!
Location
State CA
County Los Angeles
Area Porter Ranch (91326)
Zoning LARA
Interior
Interior Features Granite Counters
Cooling Central Forced Air
Flooring Carpet, Laminate, Tile, Wood
Fireplaces Type FP in Living Room, Gas
Equipment Dishwasher, Disposal, Microwave, Refrigerator, Gas Stove, Gas Range
Appliance Dishwasher, Disposal, Microwave, Refrigerator, Gas Stove, Gas Range
Laundry Garage, Laundry Room, Other/Remarks, Inside
Exterior
Exterior Feature Stucco, Wood
Parking Features Garage
Garage Spaces 2.0
Pool Below Ground, Private
Utilities Available Natural Gas Connected, Sewer Connected, Water Connected
Roof Type Concrete
Total Parking Spaces 2
Building
Lot Description Curbs, Sidewalks
Story 1
Sewer Public Sewer
Water Public
Architectural Style Mediterranean/Spanish, Ranch
Level or Stories 1 Story
Others
Monthly Total Fees $65
Acceptable Financing Cash, Conventional
Listing Terms Cash, Conventional
Special Listing Condition Standard
Read Less Info
Want to know what your home might be worth? Contact us for a FREE valuation!

Our team is ready to help you sell your home for the highest possible price ASAP

Bought with Samuel Danielyan • JohnHart Real Estate

"My job is to find and attract mastery-based agents to the office, protect the culture, and make sure everyone is happy! "



