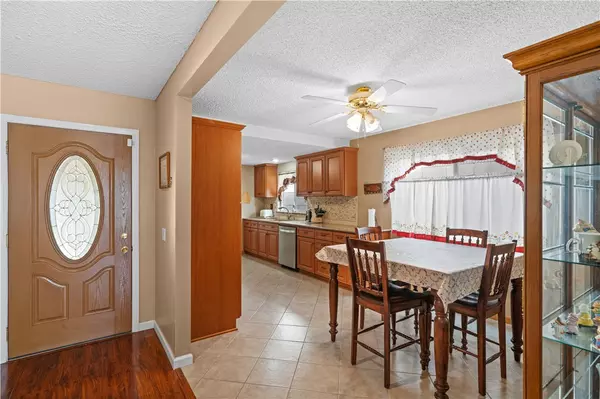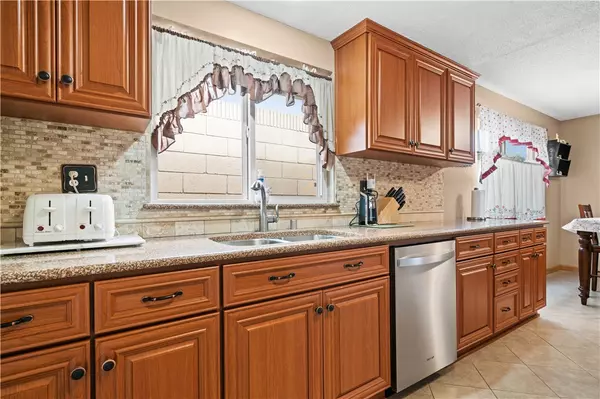For more information regarding the value of a property, please contact us for a free consultation.
Key Details
Sold Price $835,000
Property Type Single Family Home
Sub Type Detached
Listing Status Sold
Purchase Type For Sale
Square Footage 1,923 sqft
Price per Sqft $434
MLS Listing ID PW23051442
Sold Date 05/23/23
Style Detached
Bedrooms 4
Full Baths 2
Construction Status Additions/Alterations,Updated/Remodeled
HOA Y/N No
Year Built 1965
Lot Size 5,276 Sqft
Acres 0.1211
Property Description
With its welcoming floorplan, you'll be charmed by this crisp four-bedroom California ranch-style home tucked away in a quaint, family-friendly neighborhood. All four bedrooms are well-sized, and the master offers a 3/4 en-suite bathroom and ample storage. The living room is inviting and features a built-in gas fireplace with stone surround. The living room leads to a well sized backyard with a welcoming pool for those endless summer days. The dining area connects to a sizeable galley-style kitchen with granite countertops. Upgrades to the home include vinyl windows, pavers in the backyard and driveway, flooring, a newer furnace, water heater, A/C unit, solar, and a 220V outlet for EV charging. This well-sized and family-friendly home has been well cared for over the years and offers a unique opportunity for any buyer. Additionally, the home has two sets of solar systems. One dedicated to the pool and the second dedicated to the house. The Seller has prepaid the solar lease in full, meaning the new buyer will benefit from the remaining 11 years on the solar lease with a reduced electric bill at no cost to them. The house is conveniently located, with many restaurants and shops nearby and within walking distance to the neighborhood elementary school.
With its welcoming floorplan, you'll be charmed by this crisp four-bedroom California ranch-style home tucked away in a quaint, family-friendly neighborhood. All four bedrooms are well-sized, and the master offers a 3/4 en-suite bathroom and ample storage. The living room is inviting and features a built-in gas fireplace with stone surround. The living room leads to a well sized backyard with a welcoming pool for those endless summer days. The dining area connects to a sizeable galley-style kitchen with granite countertops. Upgrades to the home include vinyl windows, pavers in the backyard and driveway, flooring, a newer furnace, water heater, A/C unit, solar, and a 220V outlet for EV charging. This well-sized and family-friendly home has been well cared for over the years and offers a unique opportunity for any buyer. Additionally, the home has two sets of solar systems. One dedicated to the pool and the second dedicated to the house. The Seller has prepaid the solar lease in full, meaning the new buyer will benefit from the remaining 11 years on the solar lease with a reduced electric bill at no cost to them. The house is conveniently located, with many restaurants and shops nearby and within walking distance to the neighborhood elementary school.
Location
State CA
County Los Angeles
Area Carson (90746)
Zoning CARS*
Interior
Cooling Central Forced Air
Flooring Laminate, Linoleum/Vinyl, Tile, Wood
Fireplaces Type FP in Living Room, Gas
Equipment Disposal, Refrigerator, Solar Panels, Electric Range
Appliance Disposal, Refrigerator, Solar Panels, Electric Range
Laundry Garage
Exterior
Exterior Feature Unknown
Parking Features Garage, Garage - Single Door
Garage Spaces 2.0
Fence Vinyl
Pool Below Ground, Private, Solar Heat
Utilities Available Cable Available, Electricity Connected, Natural Gas Connected, Phone Available, Sewer Connected, Water Connected
Roof Type Asphalt
Total Parking Spaces 4
Building
Lot Description Curbs, Sidewalks
Story 1
Lot Size Range 4000-7499 SF
Sewer Public Sewer
Water Public
Architectural Style Ranch
Level or Stories 1 Story
Construction Status Additions/Alterations,Updated/Remodeled
Others
Monthly Total Fees $66
Acceptable Financing Cash, Conventional, FHA, VA, Cash To New Loan
Listing Terms Cash, Conventional, FHA, VA, Cash To New Loan
Read Less Info
Want to know what your home might be worth? Contact us for a FREE valuation!

Our team is ready to help you sell your home for the highest possible price ASAP

Bought with Ken Morrison • Cambree Realty Advisors

"My job is to find and attract mastery-based agents to the office, protect the culture, and make sure everyone is happy! "



