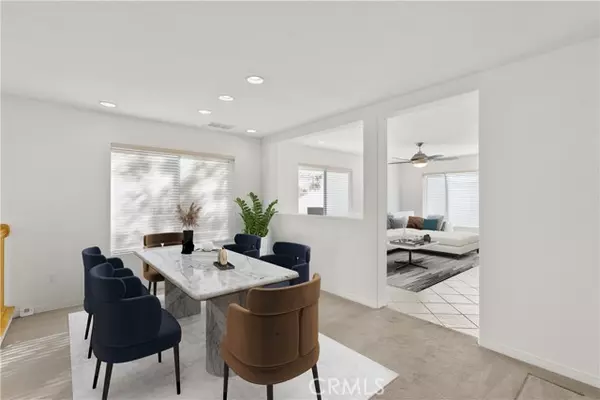For more information regarding the value of a property, please contact us for a free consultation.
Key Details
Sold Price $617,500
Property Type Townhouse
Sub Type Townhome
Listing Status Sold
Purchase Type For Sale
Square Footage 1,644 sqft
Price per Sqft $375
MLS Listing ID SR23072208
Sold Date 05/31/23
Style Townhome
Bedrooms 2
Full Baths 2
Half Baths 1
HOA Fees $375/mo
HOA Y/N Yes
Year Built 1999
Lot Size 8,365 Sqft
Acres 0.192
Property Description
Welcome to this two bedroom + bonus room, townhome. The front entrance has a private patio space that leads to the front door. Enter into the living room that showcases a fireplace as well as an abundance of light with all the extra windows this end unit includes. Up the stairs is a space that could be used for a dining table, entertaining area or whatever your imagination can create. This is open to the large kitchen with room for couches and an entertainment center. The kitchen island is set up for bar stools and there are a generous amount of cabinets for storage. Upstairs are the bedrooms and two more full bathrooms. The primary bedroom has a large closet, en-suite bathroom as well as an adjacent bonus room that could be an office/nursery/workout room with a closet in this room as well. You could potentially make this a 3rd bedroom just by moving the door. There is also another bedroom upstairs with it's own private bathroom. The private attached garage is an wonderful addition and also is where the laundry area is located. Community amenities include 3 pools, spas, 1/2 basketball court, play grounds and guest parking. This home is ideally located in close proximity to many shops and restaurants and easy access to the freeway. *Home has been virtually staged.
Welcome to this two bedroom + bonus room, townhome. The front entrance has a private patio space that leads to the front door. Enter into the living room that showcases a fireplace as well as an abundance of light with all the extra windows this end unit includes. Up the stairs is a space that could be used for a dining table, entertaining area or whatever your imagination can create. This is open to the large kitchen with room for couches and an entertainment center. The kitchen island is set up for bar stools and there are a generous amount of cabinets for storage. Upstairs are the bedrooms and two more full bathrooms. The primary bedroom has a large closet, en-suite bathroom as well as an adjacent bonus room that could be an office/nursery/workout room with a closet in this room as well. You could potentially make this a 3rd bedroom just by moving the door. There is also another bedroom upstairs with it's own private bathroom. The private attached garage is an wonderful addition and also is where the laundry area is located. Community amenities include 3 pools, spas, 1/2 basketball court, play grounds and guest parking. This home is ideally located in close proximity to many shops and restaurants and easy access to the freeway. *Home has been virtually staged.
Location
State CA
County Los Angeles
Area Stevenson Ranch (91381)
Interior
Cooling Central Forced Air
Fireplaces Type FP in Living Room
Laundry Garage, Inside
Exterior
Garage Garage
Garage Spaces 2.0
Pool Association
Total Parking Spaces 2
Building
Lot Description Curbs, Sidewalks
Story 3
Lot Size Range 7500-10889 SF
Sewer Public Sewer
Water Public
Level or Stories 3 Story
Others
Monthly Total Fees $532
Acceptable Financing Cash, Conventional, Cash To New Loan
Listing Terms Cash, Conventional, Cash To New Loan
Read Less Info
Want to know what your home might be worth? Contact us for a FREE valuation!

Our team is ready to help you sell your home for the highest possible price ASAP

Bought with NON LISTED AGENT • NON LISTED OFFICE

"My job is to find and attract mastery-based agents to the office, protect the culture, and make sure everyone is happy! "



