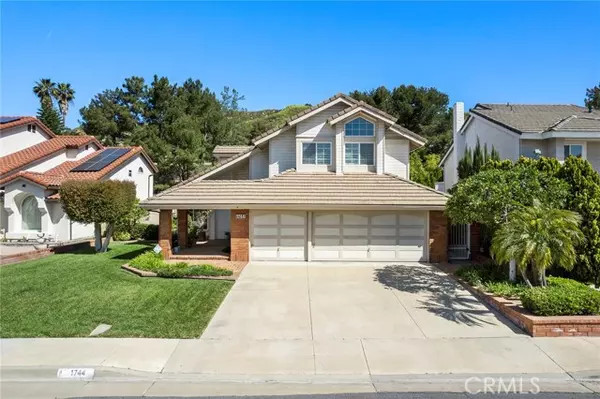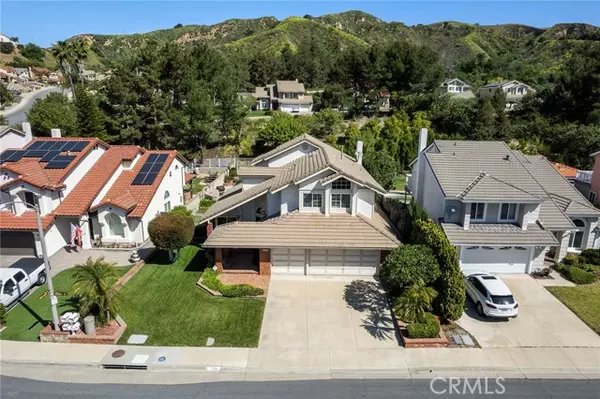For more information regarding the value of a property, please contact us for a free consultation.
Key Details
Sold Price $1,450,000
Property Type Single Family Home
Sub Type Detached
Listing Status Sold
Purchase Type For Sale
Square Footage 2,788 sqft
Price per Sqft $520
MLS Listing ID PW23054826
Sold Date 05/31/23
Style Detached
Bedrooms 5
Full Baths 3
HOA Y/N No
Year Built 1988
Lot Size 0.305 Acres
Acres 0.3047
Property Description
If family and education are your priorities, then this home is for you! Located in the highly rated Walnut Valley Unified School District, this 5 bedroom, 3 bath home is ready for you to call your own. With almost 2800 sq ft of living space, this two-story home is large enough for all your gatherings with family and friends. High ceilings & large paned windows give the home plenty of light & an airy feeling. There is a formal living and formal dining area as well as a family room with a cozy fireplace. The family room is adjacent to the kitchen with Pella safety sliding doors that lead to private backyard, making indoor/outdoor entertaining a breeze. Entertain family and friends in the large backyard which has a sparkling pool, spa, BBQ, dining area & gardening beds. Lushly, landscaped backyard is a private oasis and a gardener's dream come true. Because the kitchen is the heart of the home, it is centrally located between the family room and formal living/dining room. Updated large, bright kitchen has plenty of space for the cooks in your family. This kitchen has high ceilings and an eating area that looks straight out to the beautiful backyard. Ground level bedroom and full bath is convenient for guests or can be used as a home office. Upstairs primary bedroom with grand double door entry has an en suite bath, and two spacious walk in closets. Additional 3 bedrooms have spacious closets, carpet throughout, and share a full bath in hallway. Attached 3 car garage makes loading and unloading groceries so convenient! Central A/C, heat and fireplace provide comfort in all seas
If family and education are your priorities, then this home is for you! Located in the highly rated Walnut Valley Unified School District, this 5 bedroom, 3 bath home is ready for you to call your own. With almost 2800 sq ft of living space, this two-story home is large enough for all your gatherings with family and friends. High ceilings & large paned windows give the home plenty of light & an airy feeling. There is a formal living and formal dining area as well as a family room with a cozy fireplace. The family room is adjacent to the kitchen with Pella safety sliding doors that lead to private backyard, making indoor/outdoor entertaining a breeze. Entertain family and friends in the large backyard which has a sparkling pool, spa, BBQ, dining area & gardening beds. Lushly, landscaped backyard is a private oasis and a gardener's dream come true. Because the kitchen is the heart of the home, it is centrally located between the family room and formal living/dining room. Updated large, bright kitchen has plenty of space for the cooks in your family. This kitchen has high ceilings and an eating area that looks straight out to the beautiful backyard. Ground level bedroom and full bath is convenient for guests or can be used as a home office. Upstairs primary bedroom with grand double door entry has an en suite bath, and two spacious walk in closets. Additional 3 bedrooms have spacious closets, carpet throughout, and share a full bath in hallway. Attached 3 car garage makes loading and unloading groceries so convenient! Central A/C, heat and fireplace provide comfort in all seasons. Award-winning National Blue Ribbon Schools include Walnut High, Suzanne Jr. High & Collegewood Elementary. Walking distance to Mt SAC. Mount San Antonio College and Cal Poly Pomona are nearby colleges of higher education. Shopping, restaurants, and entertainment are also just minutes away from this lovely home. Convenient access to 57 and 60 freeways. This neighborhood is one youll love to call home. Make an appointment to view today!
Location
State CA
County Los Angeles
Area Walnut (91789)
Interior
Cooling Central Forced Air
Flooring Carpet, Tile
Fireplaces Type FP in Family Room
Equipment Dishwasher, Disposal, Microwave, Gas Range
Appliance Dishwasher, Disposal, Microwave, Gas Range
Laundry Inside
Exterior
Garage Direct Garage Access, Garage, Garage - Three Door
Garage Spaces 3.0
Fence Wrought Iron
Pool Below Ground, Private, Gunite, Heated
Utilities Available Cable Available, Electricity Available, Natural Gas Available, Phone Available, Water Available
View Mountains/Hills
Roof Type Concrete,Tile/Clay
Total Parking Spaces 3
Building
Lot Description Curbs, Sidewalks, Landscaped
Story 2
Sewer Public Sewer
Water Public
Architectural Style Traditional
Level or Stories 2 Story
Others
Acceptable Financing Submit
Listing Terms Submit
Special Listing Condition Standard
Read Less Info
Want to know what your home might be worth? Contact us for a FREE valuation!

Our team is ready to help you sell your home for the highest possible price ASAP

Bought with Babette Carlson • Century 21 Discovery

"My job is to find and attract mastery-based agents to the office, protect the culture, and make sure everyone is happy! "



