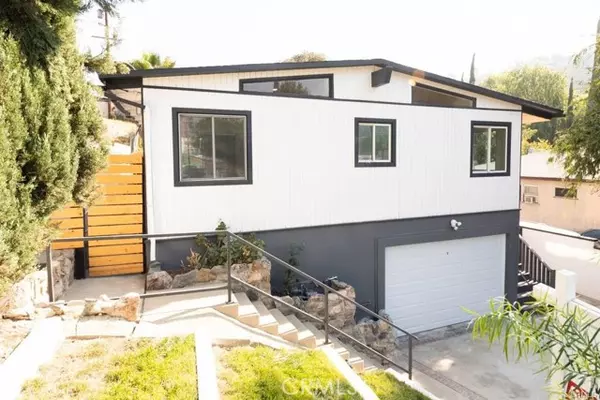For more information regarding the value of a property, please contact us for a free consultation.
Key Details
Sold Price $1,272,000
Property Type Condo
Listing Status Sold
Purchase Type For Sale
Square Footage 1,501 sqft
Price per Sqft $847
MLS Listing ID DW23029970
Sold Date 06/09/23
Style All Other Attached
Bedrooms 4
Full Baths 3
Construction Status Turnkey
HOA Y/N No
Year Built 1967
Lot Size 6,299 Sqft
Acres 0.1446
Property Description
This beautifully designed 2 level contemporary home with an attached garage on the ground level, has a unique and stunning curb appeal, located in a quiet cul-de-sac neighborhood of Highland Park. The house features 4 bedrooms and 3-bathroom appx. 1176 sqft with an added 320 sqft Bonus room with a kitchen and bathroom making it perfect for passive income. As you enter this home through a custom alder door, you're welcomed immediately by an ample amount of sunlight from large windows throughout that welcomes you with an invitingly warm and cozy vibe to make anyone feel right at home. High wooden ceilings, matching wood flooring, and a craftily designed dividing wall that brings separation from the kitchen and living room to an open floor plan accentuate the wow factor. The kitchen is equipped with brand new, brand name appliances with marble countertops and breakfast bar, and white shaker cabinets that make this lovely home complete. With beautiful French doors that lead you from the master bedrooms to the outdoor deck, you can appreciate a new custom built-in pool perfect for summer nights...
This beautifully designed 2 level contemporary home with an attached garage on the ground level, has a unique and stunning curb appeal, located in a quiet cul-de-sac neighborhood of Highland Park. The house features 4 bedrooms and 3-bathroom appx. 1176 sqft with an added 320 sqft Bonus room with a kitchen and bathroom making it perfect for passive income. As you enter this home through a custom alder door, you're welcomed immediately by an ample amount of sunlight from large windows throughout that welcomes you with an invitingly warm and cozy vibe to make anyone feel right at home. High wooden ceilings, matching wood flooring, and a craftily designed dividing wall that brings separation from the kitchen and living room to an open floor plan accentuate the wow factor. The kitchen is equipped with brand new, brand name appliances with marble countertops and breakfast bar, and white shaker cabinets that make this lovely home complete. With beautiful French doors that lead you from the master bedrooms to the outdoor deck, you can appreciate a new custom built-in pool perfect for summer nights...
Location
State CA
County Los Angeles
Area Los Angeles (90042)
Zoning LAR1
Interior
Cooling Central Forced Air
Flooring Wood
Equipment Dishwasher, Disposal, Microwave, Gas Range
Appliance Dishwasher, Disposal, Microwave, Gas Range
Exterior
Garage Garage
Garage Spaces 2.0
Pool Private
Utilities Available None
View Neighborhood, City Lights
Total Parking Spaces 2
Building
Lot Description Sidewalks
Story 2
Lot Size Range 4000-7499 SF
Sewer Public Sewer
Water Public
Level or Stories 2 Story
Construction Status Turnkey
Others
Monthly Total Fees $20
Acceptable Financing Cash, Conventional, Exchange, FHA, VA
Listing Terms Cash, Conventional, Exchange, FHA, VA
Special Listing Condition Standard
Read Less Info
Want to know what your home might be worth? Contact us for a FREE valuation!

Our team is ready to help you sell your home for the highest possible price ASAP

Bought with NON LISTED AGENT • NON LISTED OFFICE

"My job is to find and attract mastery-based agents to the office, protect the culture, and make sure everyone is happy! "



