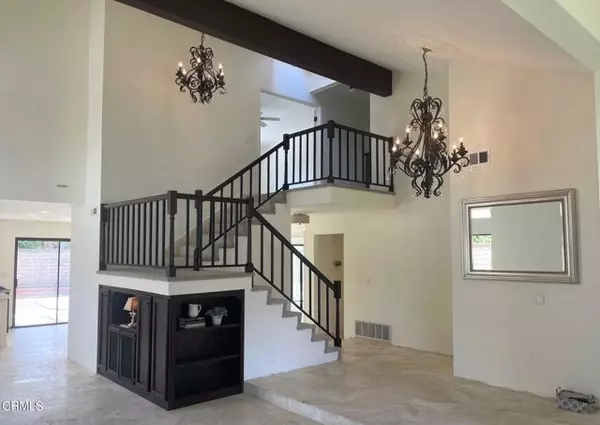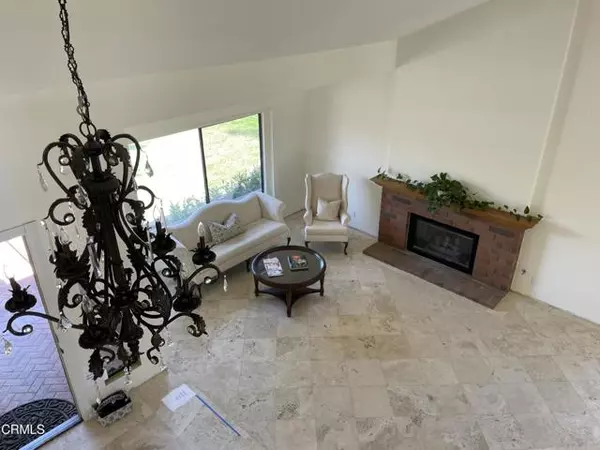For more information regarding the value of a property, please contact us for a free consultation.
Key Details
Sold Price $963,000
Property Type Single Family Home
Sub Type Detached
Listing Status Sold
Purchase Type For Sale
Square Footage 2,760 sqft
Price per Sqft $348
MLS Listing ID V1-17962
Sold Date 06/09/23
Style Detached
Bedrooms 5
Full Baths 3
Construction Status Fixer
HOA Y/N No
Year Built 1986
Lot Size 7,702 Sqft
Acres 0.1768
Property Description
Welcome to Steeple Hill, an established tree-lined neighborhood with easy access to freeway, schools, parks and shopping. Step into an opportunity to make this 5 bedroom, 3 bathroom home your own. Bring your imagination and TLC to the possibilities this spacious home has to offer. A large, open concept kitchen adjacent to a custom paneled den flows into the dining and living areas, making for easy entertaining. The recently painted kitchen offers stainless appliances, as well as two sliding glass doors. The walk-in pantry featuring a quaint French door provides ample storage. Original tile countertops and a sunny garden window overlook the pool and patio area. Travertine stone flooring flows throughout the first floor, and new carpet has been installed. Two bedrooms are conveniently located on the first level, as well as a bathroom with dual vanity and access to the pool. Outside, enjoy a pool with spa and waterfall features. The property offers many brick planters awaiting your gardening touch.On the second floor, enter the primary bedroom through double paneled doors. Two roomy walk-in closets, linen storage, as well as a tub and separate shower comprise the primary suite. Two additional bedrooms and a third bath complete the upper level.This home, with its many original features, offers lots of potential for a new buyer's imaginative touches throughout. Additionally, the home has a 3 car garage for all your gadgets, tools and toys, a tankless water heater, and an interior laundry room with storage cabinets and garage access for easy living.
Welcome to Steeple Hill, an established tree-lined neighborhood with easy access to freeway, schools, parks and shopping. Step into an opportunity to make this 5 bedroom, 3 bathroom home your own. Bring your imagination and TLC to the possibilities this spacious home has to offer. A large, open concept kitchen adjacent to a custom paneled den flows into the dining and living areas, making for easy entertaining. The recently painted kitchen offers stainless appliances, as well as two sliding glass doors. The walk-in pantry featuring a quaint French door provides ample storage. Original tile countertops and a sunny garden window overlook the pool and patio area. Travertine stone flooring flows throughout the first floor, and new carpet has been installed. Two bedrooms are conveniently located on the first level, as well as a bathroom with dual vanity and access to the pool. Outside, enjoy a pool with spa and waterfall features. The property offers many brick planters awaiting your gardening touch.On the second floor, enter the primary bedroom through double paneled doors. Two roomy walk-in closets, linen storage, as well as a tub and separate shower comprise the primary suite. Two additional bedrooms and a third bath complete the upper level.This home, with its many original features, offers lots of potential for a new buyer's imaginative touches throughout. Additionally, the home has a 3 car garage for all your gadgets, tools and toys, a tankless water heater, and an interior laundry room with storage cabinets and garage access for easy living.
Location
State CA
County Ventura
Area Moorpark (93021)
Interior
Interior Features Ceramic Counters, Laminate Counters, Pantry, Recessed Lighting, Tile Counters, Wainscoting
Heating Natural Gas
Cooling Central Forced Air, Gas
Flooring Carpet, Stone
Fireplaces Type FP in Living Room
Equipment Dishwasher, Dryer, Washer, Gas Range
Appliance Dishwasher, Dryer, Washer, Gas Range
Laundry Laundry Room, Inside
Exterior
Exterior Feature Brick, Stucco, Concrete
Garage Direct Garage Access, Garage, Garage - Three Door
Garage Spaces 3.0
Fence Wood
Pool Below Ground, Fenced, Waterfall, Tile
Utilities Available Cable Available, Electricity Available, Natural Gas Available, Sewer Connected, Water Connected
Roof Type Tile/Clay
Total Parking Spaces 3
Building
Lot Description Cul-De-Sac, Sidewalks
Lot Size Range 7500-10889 SF
Sewer Public Sewer
Water Public
Architectural Style Contemporary
Level or Stories 2 Story
Construction Status Fixer
Others
Acceptable Financing Cash, Conventional, Cash To New Loan
Listing Terms Cash, Conventional, Cash To New Loan
Read Less Info
Want to know what your home might be worth? Contact us for a FREE valuation!

Our team is ready to help you sell your home for the highest possible price ASAP

Bought with Christopher Potter • Pinnacle Estate Properties

"My job is to find and attract mastery-based agents to the office, protect the culture, and make sure everyone is happy! "



