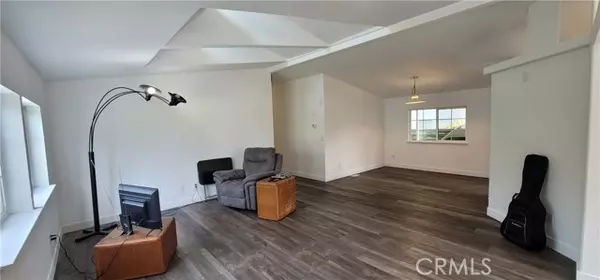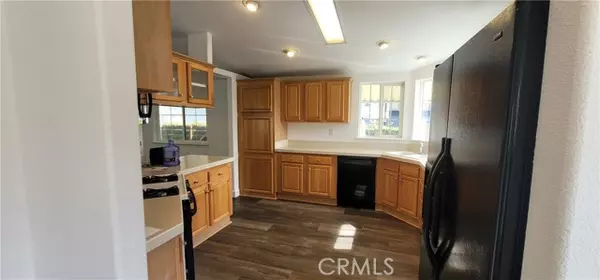For more information regarding the value of a property, please contact us for a free consultation.
Key Details
Sold Price $339,000
Property Type Manufactured Home
Sub Type Manufactured Home
Listing Status Sold
Purchase Type For Sale
Square Footage 1,593 sqft
Price per Sqft $212
MLS Listing ID SB23045740
Sold Date 06/12/23
Style Manufactured Home
Bedrooms 3
Full Baths 2
Construction Status Turnkey
HOA Y/N No
Year Built 2002
Property Description
FAMILY COMMUNITY LOW, LOW, LOW SPACE RENT $400 MONTH - this 2002 Skyline - Oakmanor Manufactured home available with 3 bedrooms, and 2 bathrooms. Drywall construction and dual pane windows. Kitchen is spacious with pull outs in the pantry and lots of storage. 2 Dinning areas. Appliances stay with the unit. Washer and Dryer in separate laundry room included in sale. This is a PROBATE Sale WITHOUT Court Confirmation. This unit has laminate floors throughout, and was just painted inside and out. Master Bedroom has Walk-in closet with over $5,000 professional closet company install. This unit is TURN-KEY Ready for you and your family to move in. 2 sheds are included. Carport has room for 2 vehicles. End of Park unit with only one neighbor on the west side. Close to schools, and shopping is nearby. Close to fwy for easy access. Buyer to get park approval during escrow. Buyer to have income greater than $1200 a month if cash is paid. We have a list for Mfg Lenders on Leased Land if loan is required. Banks do not lend money without land attached.
FAMILY COMMUNITY LOW, LOW, LOW SPACE RENT $400 MONTH - this 2002 Skyline - Oakmanor Manufactured home available with 3 bedrooms, and 2 bathrooms. Drywall construction and dual pane windows. Kitchen is spacious with pull outs in the pantry and lots of storage. 2 Dinning areas. Appliances stay with the unit. Washer and Dryer in separate laundry room included in sale. This is a PROBATE Sale WITHOUT Court Confirmation. This unit has laminate floors throughout, and was just painted inside and out. Master Bedroom has Walk-in closet with over $5,000 professional closet company install. This unit is TURN-KEY Ready for you and your family to move in. 2 sheds are included. Carport has room for 2 vehicles. End of Park unit with only one neighbor on the west side. Close to schools, and shopping is nearby. Close to fwy for easy access. Buyer to get park approval during escrow. Buyer to have income greater than $1200 a month if cash is paid. We have a list for Mfg Lenders on Leased Land if loan is required. Banks do not lend money without land attached.
Location
State CA
County Los Angeles
Area Carson (90745)
Building/Complex Name Park Avalon MHE
Interior
Interior Features Formica Counters, Recessed Lighting
Cooling Central Forced Air
Flooring Laminate
Equipment Dishwasher, Dryer, Microwave, Refrigerator, Washer
Appliance Dishwasher, Dryer, Microwave, Refrigerator, Washer
Laundry Closet Stacked, Laundry Room, Inside
Exterior
Fence Partial, Fair Condition
Pool Below Ground, Community/Common
Utilities Available Electricity Available, Natural Gas Connected, Sewer Connected, Water Connected
Roof Type Asphalt,Shingle
Total Parking Spaces 2
Building
Sewer Public Sewer
Water Public
Construction Status Turnkey
Others
Acceptable Financing Cash, Cash To New Loan
Listing Terms Cash, Cash To New Loan
Special Listing Condition Probate Sbjct to Overbid
Read Less Info
Want to know what your home might be worth? Contact us for a FREE valuation!

Our team is ready to help you sell your home for the highest possible price ASAP

Bought with Maria Barragan • Realty ONE Group United

"My job is to find and attract mastery-based agents to the office, protect the culture, and make sure everyone is happy! "



