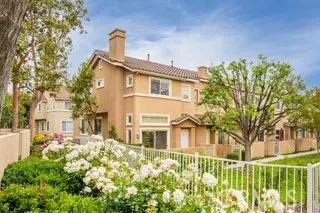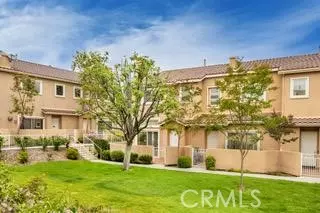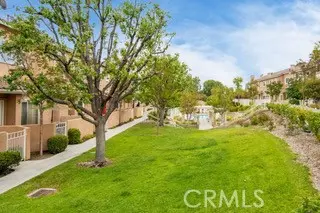For more information regarding the value of a property, please contact us for a free consultation.
Key Details
Sold Price $675,000
Property Type Townhouse
Sub Type Townhome
Listing Status Sold
Purchase Type For Sale
Square Footage 1,644 sqft
Price per Sqft $410
MLS Listing ID SR23099152
Sold Date 06/29/23
Style Townhome
Bedrooms 3
Full Baths 2
Half Baths 1
HOA Fees $375/mo
HOA Y/N Yes
Year Built 1999
Lot Size 8,342 Sqft
Acres 0.1915
Property Description
Welcome to this spacious 3-bedroom townhome in desirable Stevenson Ranch. The front entrance has a private patio space that leads to the front door. This townhome is an end unit that features an abundance of light from all the extra windows. The living room showcases a fireplace and new flooring. The large open-concept kitchen has beautiful quartz countertops, a deep farmhouse sink, and cabinets that have been newly refinished. There is plenty of room for formal dining, entertaining, an office or however you picture this space fitting your needs. Upstairs are the bedrooms and two full bathrooms. The primary bedroom has a large closet, and an en-suite bathroom. There are an additional 2 bright bedrooms that are connected to a shared bathroom. The private attached garage is a wonderful addition that includes the laundry area. Community amenities include 3 pools, spas, 1/2 basketball court, playgrounds and guest parking. This home is ideally located and in close proximity to many shops and restaurants with easy access to the freeway. The unit is close by the pool and leads out to a beautiful grassy area making this Santa Clarita at its FINEst.
Welcome to this spacious 3-bedroom townhome in desirable Stevenson Ranch. The front entrance has a private patio space that leads to the front door. This townhome is an end unit that features an abundance of light from all the extra windows. The living room showcases a fireplace and new flooring. The large open-concept kitchen has beautiful quartz countertops, a deep farmhouse sink, and cabinets that have been newly refinished. There is plenty of room for formal dining, entertaining, an office or however you picture this space fitting your needs. Upstairs are the bedrooms and two full bathrooms. The primary bedroom has a large closet, and an en-suite bathroom. There are an additional 2 bright bedrooms that are connected to a shared bathroom. The private attached garage is a wonderful addition that includes the laundry area. Community amenities include 3 pools, spas, 1/2 basketball court, playgrounds and guest parking. This home is ideally located and in close proximity to many shops and restaurants with easy access to the freeway. The unit is close by the pool and leads out to a beautiful grassy area making this Santa Clarita at its FINEst.
Location
State CA
County Los Angeles
Area Stevenson Ranch (91381)
Zoning LCA25*
Interior
Interior Features 2 Staircases, Recessed Lighting, Unfurnished
Cooling Central Forced Air
Flooring Carpet, Linoleum/Vinyl
Fireplaces Type FP in Living Room
Equipment Dishwasher, Microwave, Gas Oven, Gas Stove, Gas Range
Appliance Dishwasher, Microwave, Gas Oven, Gas Stove, Gas Range
Laundry Garage
Exterior
Exterior Feature Stucco
Garage Spaces 2.0
Fence Stucco Wall
Pool Association
Roof Type Tile/Clay
Total Parking Spaces 2
Building
Story 3
Lot Size Range 7500-10889 SF
Sewer Public Sewer
Water Public
Level or Stories 3 Story
Others
Monthly Total Fees $533
Acceptable Financing Cash, Conventional, Cash To New Loan, Submit
Listing Terms Cash, Conventional, Cash To New Loan, Submit
Special Listing Condition Standard
Read Less Info
Want to know what your home might be worth? Contact us for a FREE valuation!

Our team is ready to help you sell your home for the highest possible price ASAP

Bought with Thirupathi Nomula • NTR Realty

"My job is to find and attract mastery-based agents to the office, protect the culture, and make sure everyone is happy! "



