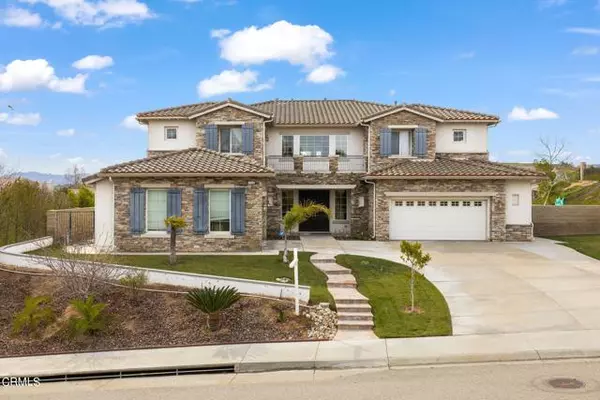For more information regarding the value of a property, please contact us for a free consultation.
Key Details
Sold Price $2,050,000
Property Type Single Family Home
Sub Type Detached
Listing Status Sold
Purchase Type For Sale
Square Footage 5,851 sqft
Price per Sqft $350
MLS Listing ID V1-16356
Sold Date 07/05/23
Style Detached
Bedrooms 5
Full Baths 5
Half Baths 2
Construction Status Updated/Remodeled
HOA Fees $285/mo
HOA Y/N Yes
Year Built 2006
Lot Size 0.519 Acres
Acres 0.5192
Property Description
Located within the prestigious gates of the Country Club Estates is this 5,851 Sq. Ft. home on a 22,618 Sq. Ft Lot. Four bedrooms, five & 1/2 bathrooms plus an additional designated home office and bonus room. The main suite designed with soaking tub, double sinks, separate lavatories, walk in closet with custom island. A chef's kitchen (large enough for all the cooks in the family) with granite counters, abundant cabinetry and stainless-steel appliances. The dramatic entrance with its formal foyer exhibits striking double hardwood staircases with stunning iron and wood railing. Adults and kids alike will enjoy the newly built outdoor kitchen, pool, spa and fire pit, all with hillside views. Double two car garage and half circular driveway are a few features of this magnificent home.
Located within the prestigious gates of the Country Club Estates is this 5,851 Sq. Ft. home on a 22,618 Sq. Ft Lot. Four bedrooms, five & 1/2 bathrooms plus an additional designated home office and bonus room. The main suite designed with soaking tub, double sinks, separate lavatories, walk in closet with custom island. A chef's kitchen (large enough for all the cooks in the family) with granite counters, abundant cabinetry and stainless-steel appliances. The dramatic entrance with its formal foyer exhibits striking double hardwood staircases with stunning iron and wood railing. Adults and kids alike will enjoy the newly built outdoor kitchen, pool, spa and fire pit, all with hillside views. Double two car garage and half circular driveway are a few features of this magnificent home.
Location
State CA
County Ventura
Area Moorpark (93021)
Interior
Interior Features 2 Staircases, Balcony, Coffered Ceiling(s), Granite Counters, Pantry, Recessed Lighting, Stone Counters
Cooling Central Forced Air, Zoned Area(s), Energy Star, High Efficiency
Flooring Stone, Tile, Wood
Fireplaces Type FP in Family Room, FP in Living Room, FP in Master BR, Fire Pit, Great Room, Master Retreat, Raised Hearth, Two Way
Equipment Dishwasher, Refrigerator, 6 Burner Stove, Double Oven, Gas Stove, Barbecue
Appliance Dishwasher, Refrigerator, 6 Burner Stove, Double Oven, Gas Stove, Barbecue
Laundry Laundry Room, Inside
Exterior
Exterior Feature Flagstone
Garage Direct Garage Access, Garage - Two Door
Garage Spaces 4.0
Pool Below Ground
View Mountains/Hills, Panoramic, Valley/Canyon
Roof Type Tile/Clay
Total Parking Spaces 4
Building
Lot Description Curbs, Sidewalks
Story 2
Sewer Public Sewer
Water Public
Architectural Style Traditional
Level or Stories 2 Story
Construction Status Updated/Remodeled
Others
Monthly Total Fees $285
Acceptable Financing Cash, Conventional, Cash To New Loan
Listing Terms Cash, Conventional, Cash To New Loan
Special Listing Condition Standard
Read Less Info
Want to know what your home might be worth? Contact us for a FREE valuation!

Our team is ready to help you sell your home for the highest possible price ASAP

Bought with SCOTT GIBSON • Corpen Real Estate Group

"My job is to find and attract mastery-based agents to the office, protect the culture, and make sure everyone is happy! "



