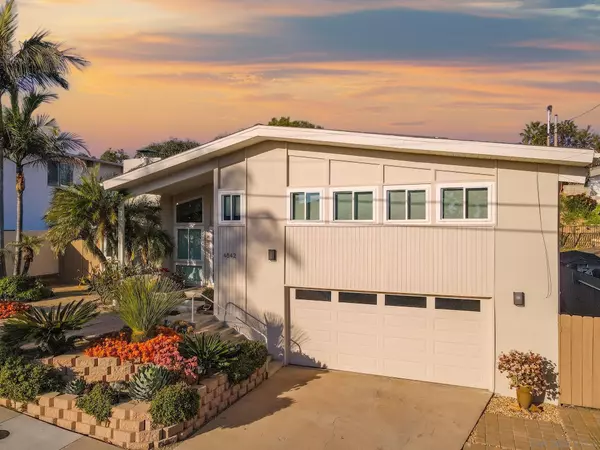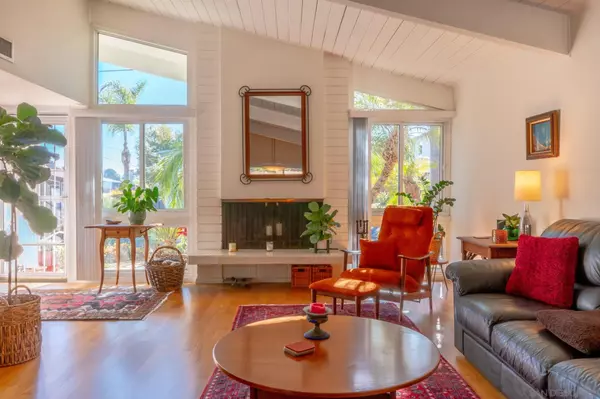For more information regarding the value of a property, please contact us for a free consultation.
Key Details
Sold Price $1,567,016
Property Type Single Family Home
Sub Type Detached
Listing Status Sold
Purchase Type For Sale
Square Footage 2,013 sqft
Price per Sqft $778
Subdivision Bay Park
MLS Listing ID 230003913
Sold Date 07/07/23
Style Detached
Bedrooms 4
Full Baths 3
HOA Y/N No
Year Built 1962
Lot Size 6,400 Sqft
Acres 0.15
Property Description
Welcome to this stunning split-level mid-century modern home located in the peaceful and sought-after neighborhood of Bay Park! As you step inside, you'll immediately notice the abundance of natural light that floods the home, thanks to large windows and vaulted ceilings throughout! The main level features a spacious living room with fireplace that's perfect for entertaining guests or relaxing with family, as well as a dining room that's perfect for hosting dinner parties. The kitchen is a true chef's delight, complete with high-end Sub Zero and Wolf appliances, plenty of counter space, and sleek, modern cabinetry. The upper level of the home features a laundry room and 4 generously-sized bedrooms, each with vaulted ceilings and stunning views of the surrounding area. But that's not all – this home also features a bonus sauna room and bath with separate entrance, perfect for relaxing after a long day or enjoying some much-needed self-care. When it's time to cool off, step outside and take a dip in the sparkling swimming pool, surrounded by lush greenery and a spacious patio area for entertaining. A stairwell could be added to connect to the living room or could convert to an ADU for extended family or rental income! Did I mention Solar? Located on a quiet street, this home is just a short distance from local shops, restaurants, Tecolote Canyon Preserve, and Mission Bay parks, making it the perfect place to call home!
Location
State CA
County San Diego
Community Bay Park
Area Old Town Sd (92110)
Zoning R-1:SINGLE
Rooms
Other Rooms 21x17
Master Bedroom 16x11
Bedroom 2 12x16
Bedroom 3 12x10
Bedroom 4 10x12
Living Room 20x14
Dining Room 14x10
Kitchen 22x12
Interior
Heating Natural Gas
Cooling Central Forced Air
Fireplaces Number 1
Fireplaces Type FP in Living Room
Equipment Dishwasher, Disposal, Refrigerator, Range/Stove Hood
Appliance Dishwasher, Disposal, Refrigerator, Range/Stove Hood
Laundry Laundry Room, Inside, On Upper Level
Exterior
Exterior Feature Wood/Stucco
Garage Attached
Garage Spaces 2.0
Fence Partial
Pool Below Ground
Roof Type Composition
Total Parking Spaces 4
Building
Story 2
Lot Size Range 4000-7499 SF
Sewer Sewer Connected
Water Meter on Property
Level or Stories 2 Story
Others
Ownership Fee Simple
Acceptable Financing Cash, Conventional, FHA, VA
Listing Terms Cash, Conventional, FHA, VA
Read Less Info
Want to know what your home might be worth? Contact us for a FREE valuation!

Our team is ready to help you sell your home for the highest possible price ASAP

Bought with Ghayda G Young • Glenn D Mitchel, REALTORS

"My job is to find and attract mastery-based agents to the office, protect the culture, and make sure everyone is happy! "



