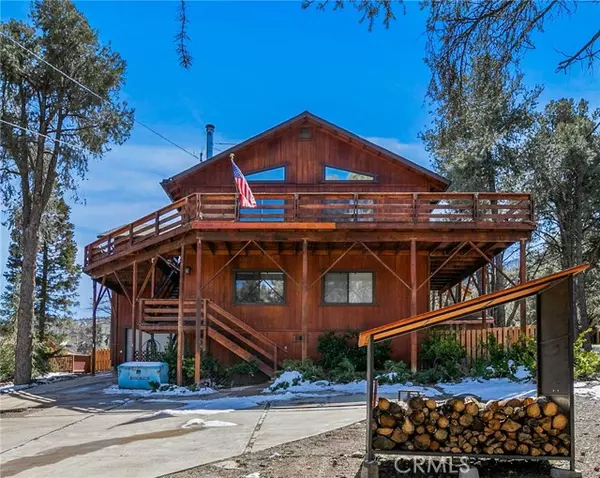For more information regarding the value of a property, please contact us for a free consultation.
Key Details
Sold Price $470,000
Property Type Single Family Home
Sub Type Detached
Listing Status Sold
Purchase Type For Sale
Square Footage 2,116 sqft
Price per Sqft $222
MLS Listing ID SR23052314
Sold Date 07/26/23
Style Detached
Bedrooms 4
Full Baths 3
HOA Fees $149/ann
HOA Y/N Yes
Year Built 1990
Lot Size 10,475 Sqft
Acres 0.2405
Property Description
Beautiful family home located in Pine Mountain Club, sits above the S Curves for an easy commute that has it all! Its sought after open-concept floor plan offers you an ideal layout with 4 Bedrooms and 3 Bathrooms, and impeccable views of the San Emidigio Mountain range. Even better, downstairs can easily be converted to a Granny Flat/Rental with 2 Bedrooms, a large Bathroom, another Living Room, a Kitchenette and sliding doors that open to a fully fenced and landscaped backyard with new patio. Upstairs the large family room has high ceilings, fantastic views, and a wood burning stove and opens to the kitchen. On this upper level you will also find the Master Bedroom complete with a walk-in closet, bath, and direct access to the expansive Deck. Also upstairs is another bedroom and guest bathroom. Step out the sliding glass doors from the family room onto the over 900 sq. ft. deck that wraps around the entire front of the house; the ultimate setting to indulge in a fresh evening dinner or entertain friends and family. What an amazing spot at the trees' canopy level to take in the views and mountain air! The attached 2-car garage has 13 feet ceilings (great for large projects or adding more storage). Central A/C is only 2 years old along with forced heat throughout. Roof is only a few years old. Turn Key and worry free, with new laminate flooring throughout. New water softener and a brand new reverse osmosis water filtration system installed.
Beautiful family home located in Pine Mountain Club, sits above the S Curves for an easy commute that has it all! Its sought after open-concept floor plan offers you an ideal layout with 4 Bedrooms and 3 Bathrooms, and impeccable views of the San Emidigio Mountain range. Even better, downstairs can easily be converted to a Granny Flat/Rental with 2 Bedrooms, a large Bathroom, another Living Room, a Kitchenette and sliding doors that open to a fully fenced and landscaped backyard with new patio. Upstairs the large family room has high ceilings, fantastic views, and a wood burning stove and opens to the kitchen. On this upper level you will also find the Master Bedroom complete with a walk-in closet, bath, and direct access to the expansive Deck. Also upstairs is another bedroom and guest bathroom. Step out the sliding glass doors from the family room onto the over 900 sq. ft. deck that wraps around the entire front of the house; the ultimate setting to indulge in a fresh evening dinner or entertain friends and family. What an amazing spot at the trees' canopy level to take in the views and mountain air! The attached 2-car garage has 13 feet ceilings (great for large projects or adding more storage). Central A/C is only 2 years old along with forced heat throughout. Roof is only a few years old. Turn Key and worry free, with new laminate flooring throughout. New water softener and a brand new reverse osmosis water filtration system installed.
Location
State CA
County Kern
Area Frazier Park (93225)
Zoning E(1/4)
Interior
Cooling Central Forced Air
Fireplaces Type FP in Family Room
Laundry Inside
Exterior
Garage Garage - Single Door
Garage Spaces 2.0
Pool Association
Community Features Horse Trails
Complex Features Horse Trails
View Mountains/Hills, Trees/Woods
Total Parking Spaces 12
Building
Lot Description National Forest
Story 2
Lot Size Range 7500-10889 SF
Sewer Conventional Septic
Water Public
Level or Stories 2 Story
Others
Monthly Total Fees $169
Acceptable Financing Cash, Conventional, FHA, VA, Cash To New Loan
Listing Terms Cash, Conventional, FHA, VA, Cash To New Loan
Special Listing Condition Standard
Read Less Info
Want to know what your home might be worth? Contact us for a FREE valuation!

Our team is ready to help you sell your home for the highest possible price ASAP

Bought with Daniel Regan • RE/MAX of Valencia

"My job is to find and attract mastery-based agents to the office, protect the culture, and make sure everyone is happy! "



