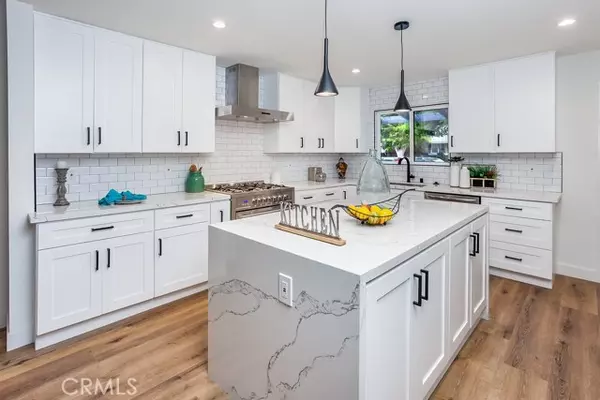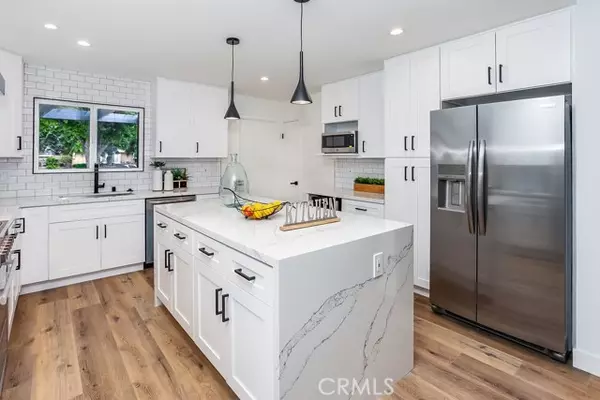For more information regarding the value of a property, please contact us for a free consultation.
Key Details
Sold Price $1,415,000
Property Type Single Family Home
Sub Type Detached
Listing Status Sold
Purchase Type For Sale
Square Footage 2,120 sqft
Price per Sqft $667
MLS Listing ID SR23099326
Sold Date 07/28/23
Style Detached
Bedrooms 5
Full Baths 3
Half Baths 1
Construction Status Turnkey,Updated/Remodeled
HOA Y/N No
Year Built 1959
Lot Size 0.259 Acres
Acres 0.2587
Property Description
REMODELED 2023 floor-to-ceiling on a HUGE 11,267 SQ. FT. CORNER LOT. JUNIOR AND PRIMARY SUITES. Exterior Front-Freshly painted, tiled entry, new contemporary front door with fogged glass inserts, new door hardware, new lighting, freshly landscaped, new artificial grass and drip system. Interior Throughout-Open concept floor plan, freshly painted, smooth ceilings, new energy efficient dual pane windows, new LED recessed lights, new interior doors, new door casings, new door hardware, new Decora light switches and outlets, new base moldings, new Bel-Air Arizona wood laminate flooring, new HVAC system, copper plumbing. Living Room-Skylights, new floor-to-ceiling marble tiled fireplace. KitchenNew white shaker cabinetry, new pantry, new matte black hardware, new soft closing doors/drawers, new Calacatta quartz countertops, new Calacatta quartz waterfall center island, new pendant lighting, new full subway tiled backsplash, new undermount stainless steel basin, new faucet, new stainless-steel beverage cooler, new Frigidaire stainless steel refrigerator/freezer, new COSMO 5-burner stainless steel gas range, new stainless-steel ventilation hood, new stainless-steel microwave oven, new Frigidaire stainless-steel dishwasher. Family Room-New sparkling picture windows, new sliding doors to the patio. Primary Suite-Formal entryway, new picture window and sliding glass door to backyard, new oversized walk-in closet. Primary En Suite Bathroom-New white shaker dual basin vanity with Calacatta quartz countertop, new undermount basins, new matte black hardware/faucets, new dressing mirrors,
REMODELED 2023 floor-to-ceiling on a HUGE 11,267 SQ. FT. CORNER LOT. JUNIOR AND PRIMARY SUITES. Exterior Front-Freshly painted, tiled entry, new contemporary front door with fogged glass inserts, new door hardware, new lighting, freshly landscaped, new artificial grass and drip system. Interior Throughout-Open concept floor plan, freshly painted, smooth ceilings, new energy efficient dual pane windows, new LED recessed lights, new interior doors, new door casings, new door hardware, new Decora light switches and outlets, new base moldings, new Bel-Air Arizona wood laminate flooring, new HVAC system, copper plumbing. Living Room-Skylights, new floor-to-ceiling marble tiled fireplace. KitchenNew white shaker cabinetry, new pantry, new matte black hardware, new soft closing doors/drawers, new Calacatta quartz countertops, new Calacatta quartz waterfall center island, new pendant lighting, new full subway tiled backsplash, new undermount stainless steel basin, new faucet, new stainless-steel beverage cooler, new Frigidaire stainless steel refrigerator/freezer, new COSMO 5-burner stainless steel gas range, new stainless-steel ventilation hood, new stainless-steel microwave oven, new Frigidaire stainless-steel dishwasher. Family Room-New sparkling picture windows, new sliding doors to the patio. Primary Suite-Formal entryway, new picture window and sliding glass door to backyard, new oversized walk-in closet. Primary En Suite Bathroom-New white shaker dual basin vanity with Calacatta quartz countertop, new undermount basins, new matte black hardware/faucets, new dressing mirrors, new designer lighting, new custom tiled frameless glass enclosed step-in shower, new rain shower head/wand, new freestanding soaking tub with wand and waterfall water faucet, new commode, new tiled floor. Junior SuiteNew picture window, new mirrored wardrobe doors. Junior En Suite Bathroom-New white shaker vanity with Calacatta quartz countertop, new undermount basin, new matte black hardware/faucets, new mirror, new designer lighting, new subway tiled tub/shower, new commode, new exhaust fan, new octagonal tiled floor. Guest bathroomNew white shaker vanity with Calacatta quartz countertop, new undermount basin, new matte black hardware/faucets, new mirror, new designer lighting, new subway tiled tub/shower, new commode, new octagonal tiled floor. BackyardIn-ground pool, entertainment patios, new eco-friendly landscaping.
Location
State CA
County Los Angeles
Area Northridge (91325)
Zoning LARE11
Interior
Interior Features Copper Plumbing Partial, Pantry, Recessed Lighting, Unfurnished
Cooling Central Forced Air
Flooring Laminate, Tile
Fireplaces Type FP in Living Room, Gas
Equipment Dishwasher, Disposal, Microwave, Refrigerator, Ice Maker, Water Line to Refr, Gas Range
Appliance Dishwasher, Disposal, Microwave, Refrigerator, Ice Maker, Water Line to Refr, Gas Range
Laundry Laundry Room, Inside
Exterior
Parking Features Garage - Single Door, Garage Door Opener
Garage Spaces 2.0
Pool Below Ground, Private, Filtered
View Pool, Neighborhood
Total Parking Spaces 2
Building
Lot Description Corner Lot, Sidewalks, Landscaped
Story 1
Sewer Public Sewer
Water Public
Level or Stories 1 Story
Construction Status Turnkey,Updated/Remodeled
Others
Monthly Total Fees $45
Acceptable Financing Cash, Conventional, Cash To New Loan
Listing Terms Cash, Conventional, Cash To New Loan
Special Listing Condition Standard
Read Less Info
Want to know what your home might be worth? Contact us for a FREE valuation!

Our team is ready to help you sell your home for the highest possible price ASAP

Bought with Taya Dicarlo • Compass

"My job is to find and attract mastery-based agents to the office, protect the culture, and make sure everyone is happy! "



