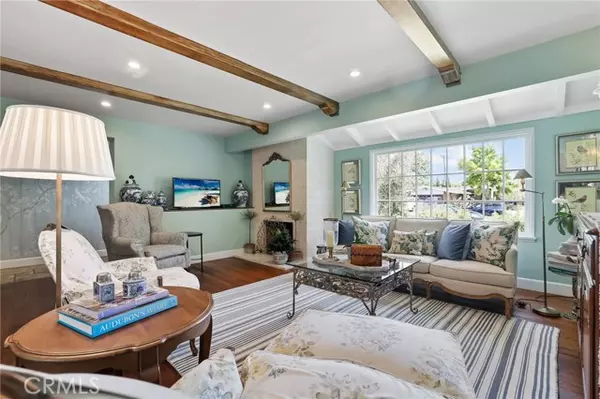For more information regarding the value of a property, please contact us for a free consultation.
Key Details
Sold Price $1,345,000
Property Type Single Family Home
Sub Type Detached
Listing Status Sold
Purchase Type For Sale
Square Footage 1,696 sqft
Price per Sqft $793
MLS Listing ID PW23117966
Sold Date 08/21/23
Style Detached
Bedrooms 3
Full Baths 2
HOA Y/N No
Year Built 1960
Lot Size 7,700 Sqft
Acres 0.1768
Property Description
Absolutely charming Rossmoor Brittney Garden model, remodeled throughout and brimming with abundant character and custom design! This beautifully designed home with detached garage has a wonderful Provincial flair and lots of curb appeal, as you are greeted up the long driveway with mature boxwood shrubs, lavender, olive and other drought tolerant manicured Mediterranean landscaping. Step inside and youll notice this home elegantly blends indoor and outdoor spaces with the many large windows and French doors with views to the wonderful exterior gardens. Antiqued travertine flooring flows throughout the entry, hall and into the kitchen with breakfast room, while engineered wide plank wood flooring is showcased in the living room and formal dining room. The living room features a fireplace cladded in limestone tile with herringbone hearth, custom window shutters and wood ceiling beams and the dining room is adorned with a stylized ceiling and French doors which open to the private, serene backyard. The large remodeled kitchen boasts a dual fuel Aga range with three ovens, a KitchenAid refrigerator, baking island with marble top and custom high end cabinetry. The primary bedroom is a true oasis with a wardrobe closet and a stunningly renovated bathroom featuring large marble tiles and a marble vanity. This originally four-bedroom home now offers a spacious third bedroom with a walk-in closet, accompanied by a full hall/guest bathroom. Outside, the mature shade trees, patio, and planting areas create a charming retreat and the dog run adds practicality. This home is nestled wit
Absolutely charming Rossmoor Brittney Garden model, remodeled throughout and brimming with abundant character and custom design! This beautifully designed home with detached garage has a wonderful Provincial flair and lots of curb appeal, as you are greeted up the long driveway with mature boxwood shrubs, lavender, olive and other drought tolerant manicured Mediterranean landscaping. Step inside and youll notice this home elegantly blends indoor and outdoor spaces with the many large windows and French doors with views to the wonderful exterior gardens. Antiqued travertine flooring flows throughout the entry, hall and into the kitchen with breakfast room, while engineered wide plank wood flooring is showcased in the living room and formal dining room. The living room features a fireplace cladded in limestone tile with herringbone hearth, custom window shutters and wood ceiling beams and the dining room is adorned with a stylized ceiling and French doors which open to the private, serene backyard. The large remodeled kitchen boasts a dual fuel Aga range with three ovens, a KitchenAid refrigerator, baking island with marble top and custom high end cabinetry. The primary bedroom is a true oasis with a wardrobe closet and a stunningly renovated bathroom featuring large marble tiles and a marble vanity. This originally four-bedroom home now offers a spacious third bedroom with a walk-in closet, accompanied by a full hall/guest bathroom. Outside, the mature shade trees, patio, and planting areas create a charming retreat and the dog run adds practicality. This home is nestled within the prestigious Los Alamitos school district with close proximity to nearby parks, shopping and restaurants and only minutes to the beach!
Location
State CA
County Orange
Area Oc - Los Alamitos (90720)
Interior
Fireplaces Type FP in Living Room
Laundry Garage
Exterior
Garage Spaces 2.0
Total Parking Spaces 2
Building
Story 1
Lot Size Range 7500-10889 SF
Sewer Public Sewer
Water Public
Level or Stories 1 Story
Others
Acceptable Financing Submit
Listing Terms Submit
Special Listing Condition Standard
Read Less Info
Want to know what your home might be worth? Contact us for a FREE valuation!

Our team is ready to help you sell your home for the highest possible price ASAP

Bought with John Williams • Robert Bonito, Broker

"My job is to find and attract mastery-based agents to the office, protect the culture, and make sure everyone is happy! "



