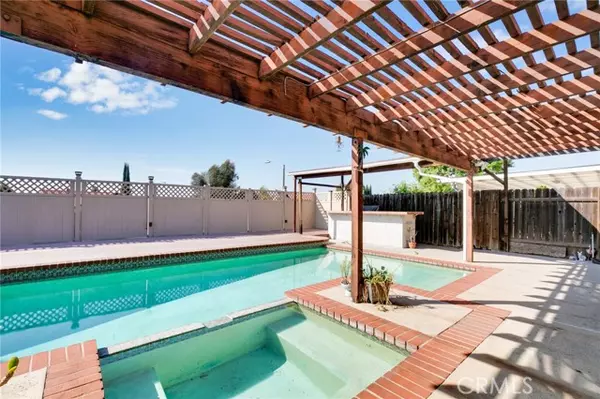For more information regarding the value of a property, please contact us for a free consultation.
Key Details
Sold Price $965,100
Property Type Single Family Home
Sub Type Detached
Listing Status Sold
Purchase Type For Sale
Square Footage 1,883 sqft
Price per Sqft $512
MLS Listing ID WS23119552
Sold Date 08/23/23
Style Detached
Bedrooms 4
Full Baths 3
HOA Y/N No
Year Built 1976
Lot Size 5,678 Sqft
Acres 0.1303
Property Description
WOW! Welcome Home! Nestled in the desirable neighborhood of Walnut, this stunning two-story home offers the perfect blend of elegance, convenience, and modern comforts. Upon entry, you are greeted by the formal living room area that is adjacent to the dining area, boasting plenty of natural light beaming through the windows. The exquisite custom gourmet kitchen with granite counter tops is furnished with stainless steel appliances and opens to the family room that features a cozy fireplace and high ceiling.This immaculate home features four spacious bedrooms, with one bedroom and a full bathroom on the main first floor. Retreat and relax in your master bedroom suite, where you'll be captivated by the soaring high ceilings that create an airy and expansive ambiance. Equipped with central AC and heating, this home ensures year-round comfort and climate control.The attached two-car garage provides ample space, an epoxy floor, and additional storage options. Enjoy the amazing California weather in the oasis-like backyard under the covered patio, alongside the gorgeous shimmering swimming pool and Jacuzzi tub. A gas line is available for your weekend barbecues and family entertainment. Strategically located close to schools, Royal Vista Golf Course, shopping plazas, restaurants, and freeway access! This property won't last long!
WOW! Welcome Home! Nestled in the desirable neighborhood of Walnut, this stunning two-story home offers the perfect blend of elegance, convenience, and modern comforts. Upon entry, you are greeted by the formal living room area that is adjacent to the dining area, boasting plenty of natural light beaming through the windows. The exquisite custom gourmet kitchen with granite counter tops is furnished with stainless steel appliances and opens to the family room that features a cozy fireplace and high ceiling.This immaculate home features four spacious bedrooms, with one bedroom and a full bathroom on the main first floor. Retreat and relax in your master bedroom suite, where you'll be captivated by the soaring high ceilings that create an airy and expansive ambiance. Equipped with central AC and heating, this home ensures year-round comfort and climate control.The attached two-car garage provides ample space, an epoxy floor, and additional storage options. Enjoy the amazing California weather in the oasis-like backyard under the covered patio, alongside the gorgeous shimmering swimming pool and Jacuzzi tub. A gas line is available for your weekend barbecues and family entertainment. Strategically located close to schools, Royal Vista Golf Course, shopping plazas, restaurants, and freeway access! This property won't last long!
Location
State CA
County Los Angeles
Area Walnut (91789)
Zoning LCRPD50001
Interior
Cooling Central Forced Air
Fireplaces Type FP in Family Room
Laundry Garage
Exterior
Garage Spaces 2.0
Pool Below Ground, Private
Total Parking Spaces 2
Building
Lot Description Curbs
Story 2
Lot Size Range 4000-7499 SF
Sewer Public Sewer
Water Public
Level or Stories 2 Story
Others
Monthly Total Fees $53
Acceptable Financing Cash, Conventional, FHA, VA
Listing Terms Cash, Conventional, FHA, VA
Special Listing Condition Standard
Read Less Info
Want to know what your home might be worth? Contact us for a FREE valuation!

Our team is ready to help you sell your home for the highest possible price ASAP

Bought with Yuet Lee • Harvest Realty Development

"My job is to find and attract mastery-based agents to the office, protect the culture, and make sure everyone is happy! "



