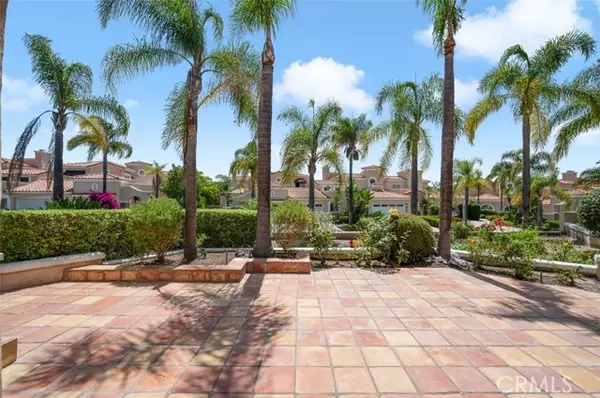For more information regarding the value of a property, please contact us for a free consultation.
Key Details
Sold Price $950,000
Property Type Condo
Listing Status Sold
Purchase Type For Sale
Square Footage 2,027 sqft
Price per Sqft $468
MLS Listing ID OC23112591
Sold Date 08/22/23
Style All Other Attached
Bedrooms 2
Full Baths 2
Half Baths 1
Construction Status Turnkey,Updated/Remodeled
HOA Fees $270/mo
HOA Y/N Yes
Year Built 1989
Property Description
Located on a cul-de-sac in the desirable tract of Los Verdes, this home is surrounded by mature trees, lush landscape and boasts one of the largest backyards in the community. As you enter the beautiful leaded glass front door you are welcomed to tasteful upgrades throughout including new Luxury Vinyl Flooring, Fresh Paint, Crown Molding, Larger Baseboards, Plantation Shutters and more. The abundance of windows and French Doors bring in bright natural sunlight to every room. This home offers a spacious *MAIN FLOOR MASTER BEDROOM* with high ceilings, a custom built in and French Doors. The Master bathroom has been remodeled with new cabinets, quartz countertops, large tub, separate walk in shower and large walk-in closet. The gourmet kitchen features stainless steel appliances, granite countertops, breakfast bar and nook with French Doors to the backyard. The Formal Dining Room has a beautiful crystal chandelier and French Doors that open to the side patio. The Living Room features a cozy fireplace, custom built-ins and another set of Double French Doors that open to the expansive backyard. Upstairs is an additional bedroom with balcony + a large Loft, perfect for entertaining, an office or possible 3rd bedroom. The expansive backyard has a built-in BBQ, custom tile and lush landscape. The guard gated community of Coto De Caza offers walking and biking trails, horse trails, sports courts, parks, the Private Coto Golf and Racquet Club and much more. Dont miss out on one of Cotos finest.
Located on a cul-de-sac in the desirable tract of Los Verdes, this home is surrounded by mature trees, lush landscape and boasts one of the largest backyards in the community. As you enter the beautiful leaded glass front door you are welcomed to tasteful upgrades throughout including new Luxury Vinyl Flooring, Fresh Paint, Crown Molding, Larger Baseboards, Plantation Shutters and more. The abundance of windows and French Doors bring in bright natural sunlight to every room. This home offers a spacious *MAIN FLOOR MASTER BEDROOM* with high ceilings, a custom built in and French Doors. The Master bathroom has been remodeled with new cabinets, quartz countertops, large tub, separate walk in shower and large walk-in closet. The gourmet kitchen features stainless steel appliances, granite countertops, breakfast bar and nook with French Doors to the backyard. The Formal Dining Room has a beautiful crystal chandelier and French Doors that open to the side patio. The Living Room features a cozy fireplace, custom built-ins and another set of Double French Doors that open to the expansive backyard. Upstairs is an additional bedroom with balcony + a large Loft, perfect for entertaining, an office or possible 3rd bedroom. The expansive backyard has a built-in BBQ, custom tile and lush landscape. The guard gated community of Coto De Caza offers walking and biking trails, horse trails, sports courts, parks, the Private Coto Golf and Racquet Club and much more. Dont miss out on one of Cotos finest.
Location
State CA
County Orange
Area Oc - Trabuco Canyon (92679)
Interior
Interior Features Balcony, Granite Counters, Recessed Lighting, Sunken Living Room, Track Lighting
Cooling Central Forced Air
Flooring Carpet, Linoleum/Vinyl, Tile
Fireplaces Type FP in Living Room
Equipment Dishwasher, Disposal, Dryer, Microwave, Refrigerator, Trash Compactor, Washer, Electric Oven, Gas Stove, Barbecue
Appliance Dishwasher, Disposal, Dryer, Microwave, Refrigerator, Trash Compactor, Washer, Electric Oven, Gas Stove, Barbecue
Laundry Garage
Exterior
Exterior Feature Stucco
Garage Direct Garage Access, Garage, Garage - Two Door
Garage Spaces 2.0
Community Features Horse Trails
Complex Features Horse Trails
Utilities Available Electricity Connected, Natural Gas Connected, Sewer Connected, Water Connected
View Neighborhood
Roof Type Concrete,Tile/Clay
Total Parking Spaces 4
Building
Lot Description Cul-De-Sac, Curbs, Sidewalks, Landscaped
Story 2
Sewer Public Sewer
Water Public
Architectural Style Mediterranean/Spanish
Level or Stories 2 Story
Construction Status Turnkey,Updated/Remodeled
Others
Monthly Total Fees $723
Acceptable Financing Cash, Cash To New Loan
Listing Terms Cash, Cash To New Loan
Special Listing Condition Standard
Read Less Info
Want to know what your home might be worth? Contact us for a FREE valuation!

Our team is ready to help you sell your home for the highest possible price ASAP

Bought with WENYUE WU • Sia Home, Inc.

"My job is to find and attract mastery-based agents to the office, protect the culture, and make sure everyone is happy! "



