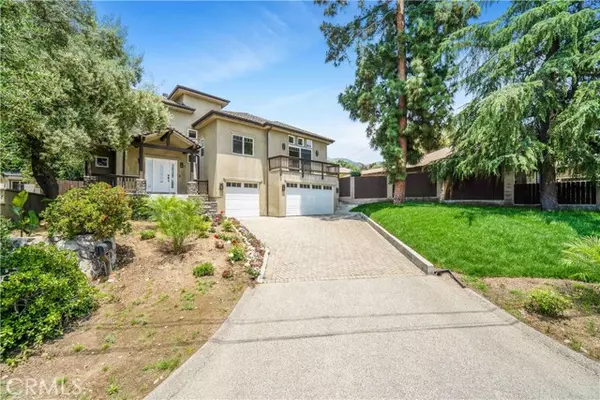For more information regarding the value of a property, please contact us for a free consultation.
Key Details
Sold Price $2,000,000
Property Type Single Family Home
Sub Type Detached
Listing Status Sold
Purchase Type For Sale
Square Footage 3,608 sqft
Price per Sqft $554
MLS Listing ID BB23090186
Sold Date 08/30/23
Style Detached
Bedrooms 5
Full Baths 5
Construction Status Turnkey
HOA Y/N No
Year Built 2006
Lot Size 7,325 Sqft
Acres 0.1682
Property Description
Welcome to this exquisite home located in the beautiful community of La Crescenta. Situated on a meticulously landscaped property, this tri-level residence offers a perfect blend of elegance and functionality. Boasting five bedrooms and four and a half bathrooms, it provides ample space for comfortable living and entertaining. As you approach the home, you'll be captivated by its stunning curb appeal. The exterior features a well-maintained facade complemented by lush greenery and vibrant flowers. A three-car garage provides convenient parking and storage options, ensuring plenty of space for your vehicles and belongings. Upon entering the home, you'll be greeted by a foyer that leads to the main living areas. The interior is designed with a contemporary flair, featuring an open floor plan that seamlessly connects the various spaces. Large windows throughout flood the home with natural light, creating an inviting and cheerful atmosphere. The main level comprises a spacious living room, perfect for hosting gatherings or enjoying quiet evenings. Adjacent to the living room is a formal dining area, ideal for hosting dinner parties and special occasions. The well-appointed kitchen equipped with stainless steal appliances, ample cabinet space, and a center island for added convenience. A cozy breakfast nook provides an intimate space for casual meals. Bedroom with one of the bathrooms is conveniently located on the main floor, which can be utilized also for a home office. Also, the powder room is on the main level for the convenience of your guests. The second level of the home
Welcome to this exquisite home located in the beautiful community of La Crescenta. Situated on a meticulously landscaped property, this tri-level residence offers a perfect blend of elegance and functionality. Boasting five bedrooms and four and a half bathrooms, it provides ample space for comfortable living and entertaining. As you approach the home, you'll be captivated by its stunning curb appeal. The exterior features a well-maintained facade complemented by lush greenery and vibrant flowers. A three-car garage provides convenient parking and storage options, ensuring plenty of space for your vehicles and belongings. Upon entering the home, you'll be greeted by a foyer that leads to the main living areas. The interior is designed with a contemporary flair, featuring an open floor plan that seamlessly connects the various spaces. Large windows throughout flood the home with natural light, creating an inviting and cheerful atmosphere. The main level comprises a spacious living room, perfect for hosting gatherings or enjoying quiet evenings. Adjacent to the living room is a formal dining area, ideal for hosting dinner parties and special occasions. The well-appointed kitchen equipped with stainless steal appliances, ample cabinet space, and a center island for added convenience. A cozy breakfast nook provides an intimate space for casual meals. Bedroom with one of the bathrooms is conveniently located on the main floor, which can be utilized also for a home office. Also, the powder room is on the main level for the convenience of your guests. The second level of the home offers a versatile space that can be customized to your preferences. It could serve as a home office, a playroom, a media center, or even a fitness area. Moving upstairs, you'll discover the private quarters of the home. The master suite is a true sanctuary, complete with a generous bedroom, a luxurious en-suite bathroom, and a walk-in closet. The remaining four bedrooms are equally spacious and feature their own unique charm, offering comfortable retreats for family members or guests. An additional full bathroom on this level ensures everyone's needs are met. Outside, the beautifully landscaped backyard provides a tranquil oasis for relaxation and entertainment. While the manicured lawn offers the perfect space to entertain. Located in the desirable community of La Crescenta with convenient access to local amenities, shops, restaurants and highly scored schools
Location
State CA
County Los Angeles
Area La Crescenta (91214)
Zoning LCR171/2
Interior
Interior Features 2 Staircases, Balcony, Granite Counters, Recessed Lighting
Cooling Central Forced Air
Flooring Laminate
Fireplaces Type FP in Living Room
Equipment Dishwasher, Gas Oven, Gas Stove
Appliance Dishwasher, Gas Oven, Gas Stove
Laundry Inside
Exterior
Garage Garage - Three Door
Garage Spaces 3.0
Utilities Available Cable Available, Electricity Available, Natural Gas Available, Phone Available, Sewer Available, Water Available
View Mountains/Hills
Roof Type Shingle
Total Parking Spaces 3
Building
Story 1
Lot Size Range 4000-7499 SF
Sewer Public Sewer
Water Public
Level or Stories Split Level
Construction Status Turnkey
Others
Monthly Total Fees $40
Acceptable Financing Cash, Conventional, Cash To New Loan
Listing Terms Cash, Conventional, Cash To New Loan
Special Listing Condition Standard
Read Less Info
Want to know what your home might be worth? Contact us for a FREE valuation!

Our team is ready to help you sell your home for the highest possible price ASAP

Bought with HARRIET SUKUTA • EXP REALTY OF CALIFORNIA INC

"My job is to find and attract mastery-based agents to the office, protect the culture, and make sure everyone is happy! "



