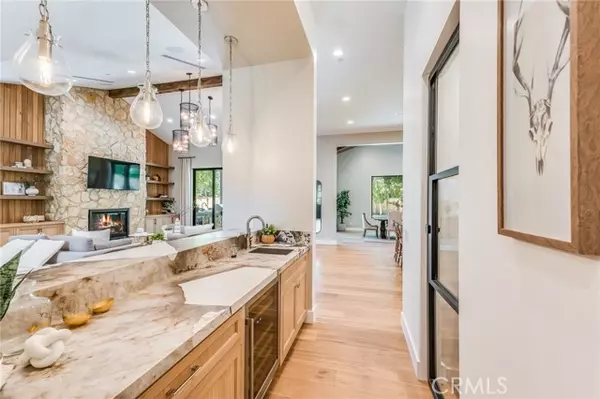For more information regarding the value of a property, please contact us for a free consultation.
Key Details
Sold Price $2,995,000
Property Type Single Family Home
Sub Type Detached
Listing Status Sold
Purchase Type For Sale
Square Footage 3,393 sqft
Price per Sqft $882
MLS Listing ID SR23076550
Sold Date 09/08/23
Style Detached
Bedrooms 3
Full Baths 4
Construction Status Turnkey
HOA Y/N No
Year Built 2023
Lot Size 8,762 Sqft
Acres 0.2011
Property Description
Nestled in a serene location of Studio City, this stunning property boasts a natural and organic aesthetic that seamlessly blends with its lush surroundings. The home is framed by mature trees that provide privacy and tranquility, while its stone and wood elements exude warmth and elegance. As you step inside, youll be greeted by 12-foot ceilings throughout the entire home, creating a grand & spacious ambiance. The interior design is characterized by natural tones and organic lines that add to the home's overall calming and soothing atmosphere. The open-concept living and dining area features large windows that allow natural light to fill the space, highlighting the beauty of the natural surroundings. The gourmet kitchen is equipped with state-of-the-art appliances and plenty of counter space, making it perfect for entertaining guests or preparing meals for your family. The bedrooms are generously sized, providing a comfortable and peaceful retreat for you and your loved ones. The bathrooms are designed with luxurious finishes, creating a spa-like experience. Equiped w/ solar panels and a home office make it an environmentally friendly home. Outside, the swimming pool & covered patio is perfect for enjoying the beautiful California weather. The patio features a built-in BBQ, making it ideal for hosting outdoor gatherings with family and friends. The backyard is beautifully landscaped providing a serene and tranquil environment. Overall, the stunning property offers the perfect combination of luxury, comfort, and natural beauty, making it an ideal place to call home.
Nestled in a serene location of Studio City, this stunning property boasts a natural and organic aesthetic that seamlessly blends with its lush surroundings. The home is framed by mature trees that provide privacy and tranquility, while its stone and wood elements exude warmth and elegance. As you step inside, youll be greeted by 12-foot ceilings throughout the entire home, creating a grand & spacious ambiance. The interior design is characterized by natural tones and organic lines that add to the home's overall calming and soothing atmosphere. The open-concept living and dining area features large windows that allow natural light to fill the space, highlighting the beauty of the natural surroundings. The gourmet kitchen is equipped with state-of-the-art appliances and plenty of counter space, making it perfect for entertaining guests or preparing meals for your family. The bedrooms are generously sized, providing a comfortable and peaceful retreat for you and your loved ones. The bathrooms are designed with luxurious finishes, creating a spa-like experience. Equiped w/ solar panels and a home office make it an environmentally friendly home. Outside, the swimming pool & covered patio is perfect for enjoying the beautiful California weather. The patio features a built-in BBQ, making it ideal for hosting outdoor gatherings with family and friends. The backyard is beautifully landscaped providing a serene and tranquil environment. Overall, the stunning property offers the perfect combination of luxury, comfort, and natural beauty, making it an ideal place to call home.
Location
State CA
County Los Angeles
Area Studio City (91604)
Zoning LAR1
Interior
Interior Features Bar, Beamed Ceilings, Pantry, Recessed Lighting, Stone Counters, Wet Bar
Cooling Central Forced Air, Dual
Flooring Tile, Wood
Fireplaces Type FP in Living Room
Equipment Dishwasher, Disposal, Microwave, Refrigerator, 6 Burner Stove, Barbecue, Water Line to Refr, Gas Range
Appliance Dishwasher, Disposal, Microwave, Refrigerator, 6 Burner Stove, Barbecue, Water Line to Refr, Gas Range
Laundry Laundry Room, Inside
Exterior
Exterior Feature Flagstone, HardiPlank Type
Garage Gated, Direct Garage Access, Garage - Two Door, Garage Door Opener
Garage Spaces 2.0
Fence Masonry, Wrought Iron, Wood
Pool Below Ground, Private, Gunite
Roof Type Composition,Metal,Shingle
Total Parking Spaces 2
Building
Lot Description Landscaped, Sprinklers In Front, Sprinklers In Rear
Story 1
Lot Size Range 7500-10889 SF
Sewer Public Sewer
Water Public
Architectural Style Custom Built, Modern
Level or Stories 1 Story
Construction Status Turnkey
Others
Monthly Total Fees $30
Acceptable Financing Conventional, Cash To New Loan
Listing Terms Conventional, Cash To New Loan
Special Listing Condition Standard
Read Less Info
Want to know what your home might be worth? Contact us for a FREE valuation!

Our team is ready to help you sell your home for the highest possible price ASAP

Bought with NON LISTED AGENT • NON LISTED OFFICE

"My job is to find and attract mastery-based agents to the office, protect the culture, and make sure everyone is happy! "



