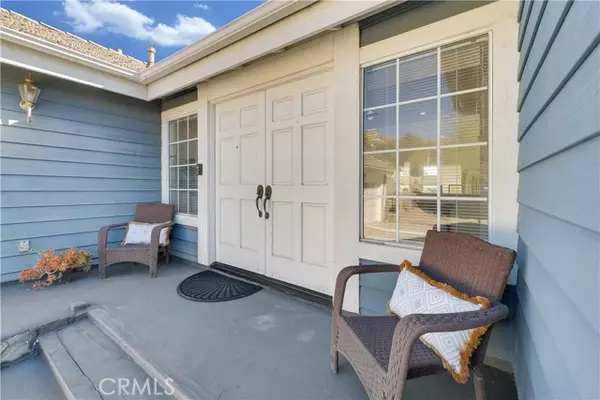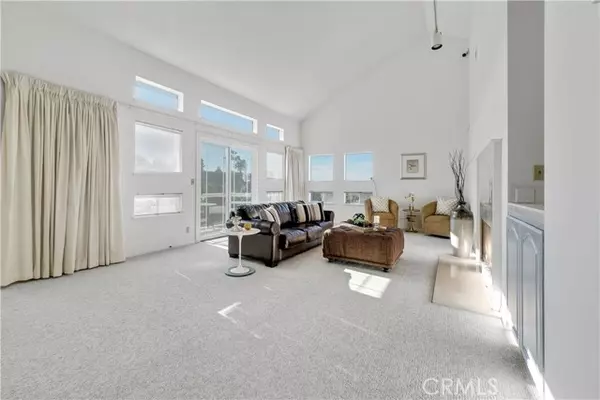For more information regarding the value of a property, please contact us for a free consultation.
Key Details
Sold Price $1,590,000
Property Type Single Family Home
Sub Type Detached
Listing Status Sold
Purchase Type For Sale
Square Footage 3,439 sqft
Price per Sqft $462
MLS Listing ID PW22229172
Sold Date 10/19/23
Style Detached
Bedrooms 4
Full Baths 3
Half Baths 1
HOA Y/N No
Year Built 1988
Lot Size 0.530 Acres
Acres 0.53
Property Description
Beautiful VIEW home in the city of Walnut. This very rare spacious and bright reverse-story home features 4 Bedrooms and 3.5 bathrooms. Double door entry way, high vaulted ceiling with skylight, numerous numbers of windows that provides natural lighting and views, 3 fireplaces, balcony, EV charging station and water softener in the 3-car garage. Separate living room with wet bar, dining room, family room, powder room, storage/utility area and an open kitchen with cook top island and breakfast nook area. One of Bedroom is on the main level that can be use also as a master bed, guest room, for in laws or home office. Indoor laundry room, two bedrooms and the Master suite are located on the lower floor that always stays cooler and hidden from the strong rays of the sun especially during summertime. The openness of the main floor is great for entertaining your guest. Multiple cars could easily park in the wide driveway. Property is on a cul-de-sac street. Open backyard space with lots of possibilities. Enjoy the Hills view from your balcony. Close to local shopping, dining and recreation. PRICED BELOW MARKET! SELLER CONCESSION TO BUYER. A MUST SEE!!!
Beautiful VIEW home in the city of Walnut. This very rare spacious and bright reverse-story home features 4 Bedrooms and 3.5 bathrooms. Double door entry way, high vaulted ceiling with skylight, numerous numbers of windows that provides natural lighting and views, 3 fireplaces, balcony, EV charging station and water softener in the 3-car garage. Separate living room with wet bar, dining room, family room, powder room, storage/utility area and an open kitchen with cook top island and breakfast nook area. One of Bedroom is on the main level that can be use also as a master bed, guest room, for in laws or home office. Indoor laundry room, two bedrooms and the Master suite are located on the lower floor that always stays cooler and hidden from the strong rays of the sun especially during summertime. The openness of the main floor is great for entertaining your guest. Multiple cars could easily park in the wide driveway. Property is on a cul-de-sac street. Open backyard space with lots of possibilities. Enjoy the Hills view from your balcony. Close to local shopping, dining and recreation. PRICED BELOW MARKET! SELLER CONCESSION TO BUYER. A MUST SEE!!!
Location
State CA
County Los Angeles
Area Walnut (91789)
Zoning WAR120000R
Interior
Cooling Central Forced Air
Fireplaces Type FP in Family Room, FP in Living Room
Laundry Laundry Room
Exterior
Garage Spaces 3.0
View Mountains/Hills
Total Parking Spaces 3
Building
Lot Description Curbs, Sidewalks
Story 2
Sewer Public Sewer
Water Public
Level or Stories 2 Story
Others
Acceptable Financing Cash, Conventional, Lease Option, Cash To New Loan, Submit
Listing Terms Cash, Conventional, Lease Option, Cash To New Loan, Submit
Special Listing Condition Standard
Read Less Info
Want to know what your home might be worth? Contact us for a FREE valuation!

Our team is ready to help you sell your home for the highest possible price ASAP

Bought with Lidai Chang • Dynasty Realty

"My job is to find and attract mastery-based agents to the office, protect the culture, and make sure everyone is happy! "



