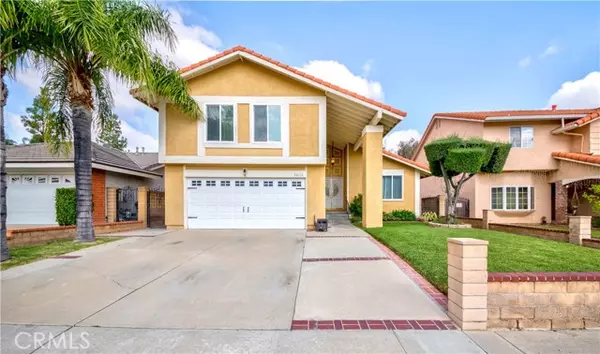For more information regarding the value of a property, please contact us for a free consultation.
Key Details
Sold Price $1,039,888
Property Type Single Family Home
Sub Type Detached
Listing Status Sold
Purchase Type For Sale
Square Footage 1,980 sqft
Price per Sqft $525
MLS Listing ID PW23176196
Sold Date 11/01/23
Style Detached
Bedrooms 4
Full Baths 2
Half Baths 1
Construction Status Turnkey,Updated/Remodeled
HOA Y/N No
Year Built 1978
Lot Size 7,143 Sqft
Acres 0.164
Property Description
Welcome to a charming home located in a peaceful neighborhood that offers a sense of tranquility and privacy. As you enter the house, you will be welcomed by a cozy living room with recessed lights and large windows that allow natural light to flood in, creating a bright and inviting atmosphere. The kitchen features black appliances, granite countertops, recessed lights, and ample storage space. The kitchen also has a window overlooking the pool. The bedrooms are comfortable and offer plenty of natural light and storage space. Separate family room with gas fireplace, recessed lights and sliding door that leads out to the backyard. The master bedroom features an en-suite bathroom, new tile flooring and a walk-in closet, providing ample space for all your needs.The backyard is a serene retreat that is perfect for outdoor living and entertaining with a pool that has been replastered and tiled 2 years ago. All piping has been changed to pex piping 2 years ago. This home is conveniently located near top-rated schools, shopping centers, Royal Vista golf course, restaurants and entertainment options, providing easy access to freeways and everything that Walnut has to offer. Don't miss the chance to make this beautiful house your new home.
Welcome to a charming home located in a peaceful neighborhood that offers a sense of tranquility and privacy. As you enter the house, you will be welcomed by a cozy living room with recessed lights and large windows that allow natural light to flood in, creating a bright and inviting atmosphere. The kitchen features black appliances, granite countertops, recessed lights, and ample storage space. The kitchen also has a window overlooking the pool. The bedrooms are comfortable and offer plenty of natural light and storage space. Separate family room with gas fireplace, recessed lights and sliding door that leads out to the backyard. The master bedroom features an en-suite bathroom, new tile flooring and a walk-in closet, providing ample space for all your needs.The backyard is a serene retreat that is perfect for outdoor living and entertaining with a pool that has been replastered and tiled 2 years ago. All piping has been changed to pex piping 2 years ago. This home is conveniently located near top-rated schools, shopping centers, Royal Vista golf course, restaurants and entertainment options, providing easy access to freeways and everything that Walnut has to offer. Don't miss the chance to make this beautiful house your new home.
Location
State CA
County Los Angeles
Area Walnut (91789)
Zoning LCRPD50001
Interior
Interior Features Beamed Ceilings, Granite Counters, Recessed Lighting, Wet Bar
Cooling Central Forced Air
Flooring Laminate, Tile
Fireplaces Type FP in Living Room, Gas
Equipment Disposal, Microwave, Electric Oven, Electric Range, Ice Maker, Vented Exhaust Fan
Appliance Disposal, Microwave, Electric Oven, Electric Range, Ice Maker, Vented Exhaust Fan
Laundry Garage
Exterior
Exterior Feature Stucco, Concrete, Ducts Prof Air-Sealed, Glass
Garage Direct Garage Access, Garage, Garage - Two Door, Garage Door Opener
Garage Spaces 2.0
Fence Wrought Iron
Pool Below Ground, Private, Heated, Diving Board, Filtered, Tile
Utilities Available Cable Available, Electricity Connected, Sewer Connected, Water Connected
Roof Type Tile/Clay
Total Parking Spaces 2
Building
Lot Description Sidewalks, Sprinklers In Front, Sprinklers In Rear
Story 2
Lot Size Range 4000-7499 SF
Sewer Public Sewer
Water Public
Level or Stories Split Level
Construction Status Turnkey,Updated/Remodeled
Others
Monthly Total Fees $56
Acceptable Financing Cash, Conventional, Cash To New Loan
Listing Terms Cash, Conventional, Cash To New Loan
Special Listing Condition Standard
Read Less Info
Want to know what your home might be worth? Contact us for a FREE valuation!

Our team is ready to help you sell your home for the highest possible price ASAP

Bought with Paul Lowry • Zoom Mortgage Pros, Inc.

"My job is to find and attract mastery-based agents to the office, protect the culture, and make sure everyone is happy! "



