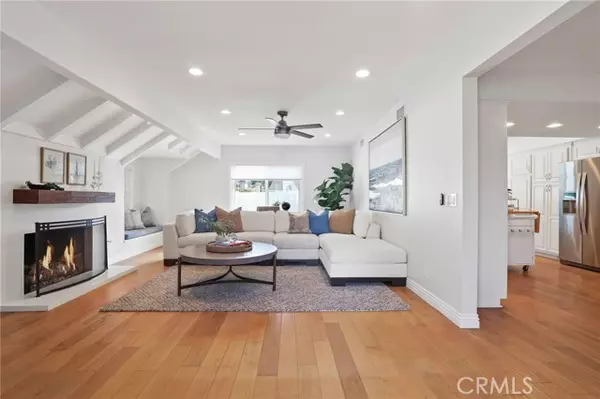For more information regarding the value of a property, please contact us for a free consultation.
Key Details
Sold Price $1,540,000
Property Type Single Family Home
Sub Type Detached
Listing Status Sold
Purchase Type For Sale
Square Footage 1,869 sqft
Price per Sqft $823
MLS Listing ID PW23167823
Sold Date 11/03/23
Style Detached
Bedrooms 4
Full Baths 2
HOA Y/N No
Year Built 1959
Lot Size 9,102 Sqft
Acres 0.209
Property Description
Charm, character, and class has emerged in this enlarged Salem model with a beautiful pool in the heart of Rossmoor on an expansive 9100 sq. lot. with Solar Panels (paid for), walking distance of the Shoppes of Rossmoor, this property is poised to redefine luxury and resort-style living and has undergone a comprehensive upgrade and expansion and welcomes you with its charming curb appeal. As you explore inside, the spacious living room welcomes you with its cozy fireplace and charming window seats with downlights and a ceiling fan that create an inviting ambiance. Adjacent, you'll find a well-appointed dining room, connecting to the expanded kitchen. Here, ample storage, beautiful Vettrazzo counters, and a striking backsplash await. An eat-in kitchen arrangement ensures that meals are shared together and in style. Smooth ceilings, LED lighting and wood floors can be found throughout, enhancing the contemporary feel of this home. The Primary suite is a sanctuary in itself, featuring a spacious walk-in closet and a remodeled en-suite bathroom that includes a sumptuous soaking tub, a rejuvenating shower, and dual sinks. The slider to the backyard adds an element of outdoor serenity, while the hall bathroom offers a tub-shower combo and dual sinks, with direct access to the pool. This property offers versatility as a fourth bedroom with a slider to the pool is perfect for a home office, and the third bedroom is complete with a convenient window seat. The transformation of this residence goes beyond the surface. All windows and interior and exterior doors and hardware have been
Charm, character, and class has emerged in this enlarged Salem model with a beautiful pool in the heart of Rossmoor on an expansive 9100 sq. lot. with Solar Panels (paid for), walking distance of the Shoppes of Rossmoor, this property is poised to redefine luxury and resort-style living and has undergone a comprehensive upgrade and expansion and welcomes you with its charming curb appeal. As you explore inside, the spacious living room welcomes you with its cozy fireplace and charming window seats with downlights and a ceiling fan that create an inviting ambiance. Adjacent, you'll find a well-appointed dining room, connecting to the expanded kitchen. Here, ample storage, beautiful Vettrazzo counters, and a striking backsplash await. An eat-in kitchen arrangement ensures that meals are shared together and in style. Smooth ceilings, LED lighting and wood floors can be found throughout, enhancing the contemporary feel of this home. The Primary suite is a sanctuary in itself, featuring a spacious walk-in closet and a remodeled en-suite bathroom that includes a sumptuous soaking tub, a rejuvenating shower, and dual sinks. The slider to the backyard adds an element of outdoor serenity, while the hall bathroom offers a tub-shower combo and dual sinks, with direct access to the pool. This property offers versatility as a fourth bedroom with a slider to the pool is perfect for a home office, and the third bedroom is complete with a convenient window seat. The transformation of this residence goes beyond the surface. All windows and interior and exterior doors and hardware have been replaced. Recessed lighting, removed acoustic ceilings, added insulation, and exterior stucco work in 2006 ensure that this house is not just beautiful but also energy-efficient. Step outside, and you'll discover a private outdoor paradise. The pool has Pebble Tec installed and features flagstone coping, complemented by a mesmerizing multi-color pool light. Drains in the backyard discreetly lead to the curb, while a BBQ island and gas fire pit promise endless entertainment possibilities. The front and back yards have been meticulously landscaped to create a vibrant, soothing environment. Additional features include; gutters and rain chains, phantom screens, Central heat and AC provide year-round comfort, A built-in master closet, hallway storage, New pool pump in 2020, Epoxy garage floor for the auto enthusiast. Located within the award winning Los Alamitos School District.
Location
State CA
County Orange
Area Oc - Los Alamitos (90720)
Interior
Cooling Central Forced Air
Fireplaces Type FP in Living Room
Laundry Garage
Exterior
Garage Garage
Garage Spaces 2.0
Pool Below Ground, Private
Total Parking Spaces 2
Building
Lot Description Sidewalks
Story 1
Lot Size Range 7500-10889 SF
Sewer Public Sewer
Water Public
Level or Stories 1 Story
Others
Acceptable Financing Submit
Listing Terms Submit
Special Listing Condition Standard
Read Less Info
Want to know what your home might be worth? Contact us for a FREE valuation!

Our team is ready to help you sell your home for the highest possible price ASAP

Bought with Neil Juneja • HNM Realty

"My job is to find and attract mastery-based agents to the office, protect the culture, and make sure everyone is happy! "



