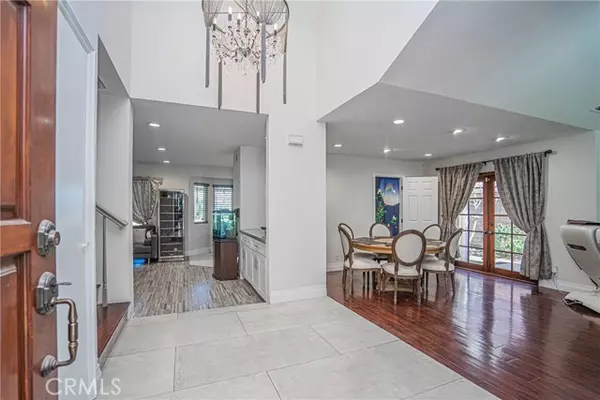For more information regarding the value of a property, please contact us for a free consultation.
Key Details
Sold Price $1,036,450
Property Type Single Family Home
Sub Type Detached
Listing Status Sold
Purchase Type For Sale
Square Footage 1,981 sqft
Price per Sqft $523
MLS Listing ID TR23013342
Sold Date 11/03/23
Style Detached
Bedrooms 4
Full Baths 3
Construction Status Turnkey
HOA Fees $80/mo
HOA Y/N Yes
Year Built 1985
Lot Size 0.295 Acres
Acres 0.2946
Property Description
"View View View! Beautiful Monte Verde Summit home with a spectacular panoramic view. Super convenient location on a quiet one-sided street. As you arrive at the property you will be amazed by the gorgeous looking front. Lots of upgrades have been done on this property. Laminated woods on all bedrooms, living room, and family room. Renovated kitchen and bathrooms, recess lights, tank less water heater, water softener, new water pipes installed, A/C split units, dual pane windows. Best floor plan in the community featuring one large bedroom and one full size bathroom on main floor, three bedrooms upstairs with a panoramic view from master bedroom, formal dining area, large living room, three car spaces. Huge backyard perfect for family gathering, large full width covered patio, lush landscaping, built-in BBQ. This house is turnkey ready!!!"
"View View View! Beautiful Monte Verde Summit home with a spectacular panoramic view. Super convenient location on a quiet one-sided street. As you arrive at the property you will be amazed by the gorgeous looking front. Lots of upgrades have been done on this property. Laminated woods on all bedrooms, living room, and family room. Renovated kitchen and bathrooms, recess lights, tank less water heater, water softener, new water pipes installed, A/C split units, dual pane windows. Best floor plan in the community featuring one large bedroom and one full size bathroom on main floor, three bedrooms upstairs with a panoramic view from master bedroom, formal dining area, large living room, three car spaces. Huge backyard perfect for family gathering, large full width covered patio, lush landscaping, built-in BBQ. This house is turnkey ready!!!"
Location
State CA
County Los Angeles
Area Walnut (91789)
Zoning LCA11*
Interior
Cooling Central Forced Air, Wall/Window
Flooring Laminate, Tile
Fireplaces Type FP in Living Room
Equipment Dishwasher, Water Softener, 6 Burner Stove, Gas Oven, Gas Range, Water Purifier
Appliance Dishwasher, Water Softener, 6 Burner Stove, Gas Oven, Gas Range, Water Purifier
Laundry Closet Full Sized
Exterior
Garage Garage
Garage Spaces 3.0
Utilities Available Electricity Connected, Natural Gas Connected, Water Connected
View Mountains/Hills, Valley/Canyon, Trees/Woods, City Lights
Roof Type Asphalt
Total Parking Spaces 3
Building
Lot Description Sidewalks, Landscaped, Sprinklers In Front, Sprinklers In Rear
Story 2
Sewer Public Sewer
Water Public
Level or Stories 2 Story
Construction Status Turnkey
Others
Monthly Total Fees $80
Acceptable Financing Cash, Conventional, Land Contract, Cash To New Loan
Listing Terms Cash, Conventional, Land Contract, Cash To New Loan
Special Listing Condition Standard
Read Less Info
Want to know what your home might be worth? Contact us for a FREE valuation!

Our team is ready to help you sell your home for the highest possible price ASAP

Bought with William Wu • 168 Realty Inc.

"My job is to find and attract mastery-based agents to the office, protect the culture, and make sure everyone is happy! "



