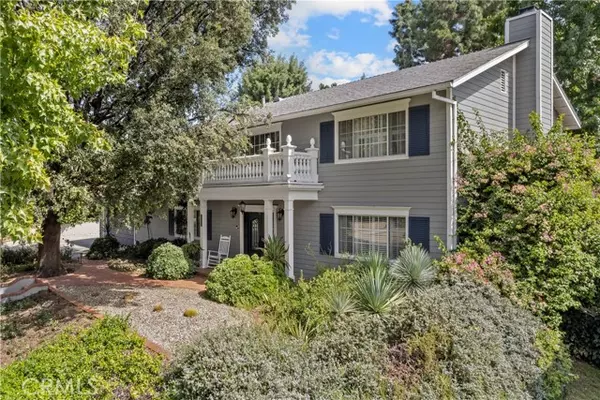For more information regarding the value of a property, please contact us for a free consultation.
Key Details
Sold Price $1,630,000
Property Type Single Family Home
Sub Type Detached
Listing Status Sold
Purchase Type For Sale
Square Footage 2,922 sqft
Price per Sqft $557
MLS Listing ID SR23179109
Sold Date 11/06/23
Style Detached
Bedrooms 4
Full Baths 2
Half Baths 1
HOA Y/N No
Year Built 1963
Lot Size 0.389 Acres
Acres 0.3893
Property Description
Absolutely stunning home with the pool and backyard of your dreams! Featuring 4 bedrooms, 3 bathrooms, 2,922 Sq.Ft. of living space, on a 16,957 Sq.Ft. Lot with 2 car garage, additional driveway parking on the side. Elegant curb appeal leads you to the upgraded wrought iron double door entry with beautiful foyer. Hardwood Brazilian cherry floors throughout the living room, formal dining room, and TV room. Living room with smooth ceilings, recessed lighting, crown molding, French doors, and fireplace with custom marble face and mantle. Separate formal dining room between living room and kitchen. Updated stunning custom kitchen with granite countertops, custom additional cabinets, KitchenAid oven, KitchenAid built-in microwave, Dacor 5 burner gas stove, KitchenAid dishwasher, wine refrigerator and is open to the breakfast area with French doors to the backyard. Inside laundry room. Den/TV room with built-in cabinets could be an option for a 5th bedroom on the first floor with an upgraded half bathroom. Upstairs are 4 bedrooms with smooth ceilings, recessed lighting, crown molding, ceiling fans, and are all of good size! Large master bedroom has its own bathroom with two closets. Upgraded hallway bathroom with two sinks, tub and shower. Custom marble finishes in master and hallway bathrooms. Custom cabinetry in one bedroom (perfect for your home office). Built-in desk / storage area in one of the additional bedrooms. Must see backyard with large grassy area, beautiful pool /changing rooms/outdoor shower, covered outdoor kitchen with sink, BBQ, mini fridge, dining area, and sep
Absolutely stunning home with the pool and backyard of your dreams! Featuring 4 bedrooms, 3 bathrooms, 2,922 Sq.Ft. of living space, on a 16,957 Sq.Ft. Lot with 2 car garage, additional driveway parking on the side. Elegant curb appeal leads you to the upgraded wrought iron double door entry with beautiful foyer. Hardwood Brazilian cherry floors throughout the living room, formal dining room, and TV room. Living room with smooth ceilings, recessed lighting, crown molding, French doors, and fireplace with custom marble face and mantle. Separate formal dining room between living room and kitchen. Updated stunning custom kitchen with granite countertops, custom additional cabinets, KitchenAid oven, KitchenAid built-in microwave, Dacor 5 burner gas stove, KitchenAid dishwasher, wine refrigerator and is open to the breakfast area with French doors to the backyard. Inside laundry room. Den/TV room with built-in cabinets could be an option for a 5th bedroom on the first floor with an upgraded half bathroom. Upstairs are 4 bedrooms with smooth ceilings, recessed lighting, crown molding, ceiling fans, and are all of good size! Large master bedroom has its own bathroom with two closets. Upgraded hallway bathroom with two sinks, tub and shower. Custom marble finishes in master and hallway bathrooms. Custom cabinetry in one bedroom (perfect for your home office). Built-in desk / storage area in one of the additional bedrooms. Must see backyard with large grassy area, beautiful pool /changing rooms/outdoor shower, covered outdoor kitchen with sink, BBQ, mini fridge, dining area, and separate entertaining area with fire pit, archway to separate fruit tree area, beautiful landscaping, and mature trees! A graceful oak tree in the front yard provides ample shade and character to the home. Located in the award winning Granada High Charter High School district!!
Location
State CA
County Los Angeles
Area Northridge (91325)
Zoning LARA
Interior
Cooling Central Forced Air
Fireplaces Type FP in Living Room
Laundry Laundry Room
Exterior
Garage Spaces 2.0
Pool Private, Gunite
Total Parking Spaces 2
Building
Lot Description Curbs
Story 2
Sewer Public Sewer
Water Public
Level or Stories 2 Story
Others
Monthly Total Fees $48
Acceptable Financing Cash To New Loan
Listing Terms Cash To New Loan
Special Listing Condition Standard
Read Less Info
Want to know what your home might be worth? Contact us for a FREE valuation!

Our team is ready to help you sell your home for the highest possible price ASAP

Bought with Arman Tatevossian • Arman Tatevossian

"My job is to find and attract mastery-based agents to the office, protect the culture, and make sure everyone is happy! "



