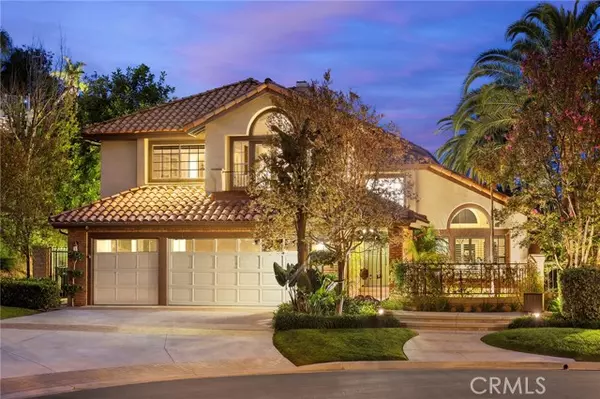For more information regarding the value of a property, please contact us for a free consultation.
Key Details
Sold Price $2,660,000
Property Type Single Family Home
Sub Type Detached
Listing Status Sold
Purchase Type For Sale
Square Footage 3,665 sqft
Price per Sqft $725
MLS Listing ID OC23153191
Sold Date 11/14/23
Style Detached
Bedrooms 4
Full Baths 4
Half Baths 1
HOA Fees $270/mo
HOA Y/N Yes
Year Built 1987
Lot Size 0.441 Acres
Acres 0.4409
Property Description
Panoramic Golf Course VIEW! Super premium cul-de-sac lot with excellent privacy and tranquility of rural life. Located on the "12th hole on the Green" huge 18,339 sq ft lot, the backyard of the single family house is connected to the golf course and tot lot. Upon entry, the 2 story foyer is eye-catching and high end with a luxury antique chandelier. Step inside this exceptional home, where custom Quartz Stone floors flow seamlessly from the foyer to the family room with a Quartz Stone fireplace. The chef's kitchen boasts a large granite island, extensive fine cabinetry, and elegant finishes. The downstairs suite with the sliding door is abundant with natural light. The master suite with its polished travertine floors and fireplace, offers a luxurious retreat with panoramic views, a spacious balcony, and a spa-like master bathroom featuring a travertine-encased Jacuzzi tub, dual vanities, and a generous walk-in closet. The 2nd floor also features the spacious Loft and 2 suites. The exquisitely landscaped grounds of this home are equally impressive. The backyard is an outdoor oasis, complete with a tumbled travertine-faced pool and spa, a fireplace, and a built-in BBQ island with modern conveniences. The spacious covered patio features a mist cooling system, ceiling fan and heaters for year-round comfort. A detached casita is a private causal/car area or kids entertainment place. A second Jacuzzi located at the far end of the yard offers the perfect vantage point to enjoy golf course, mountain and sunset spectacular views.
Panoramic Golf Course VIEW! Super premium cul-de-sac lot with excellent privacy and tranquility of rural life. Located on the "12th hole on the Green" huge 18,339 sq ft lot, the backyard of the single family house is connected to the golf course and tot lot. Upon entry, the 2 story foyer is eye-catching and high end with a luxury antique chandelier. Step inside this exceptional home, where custom Quartz Stone floors flow seamlessly from the foyer to the family room with a Quartz Stone fireplace. The chef's kitchen boasts a large granite island, extensive fine cabinetry, and elegant finishes. The downstairs suite with the sliding door is abundant with natural light. The master suite with its polished travertine floors and fireplace, offers a luxurious retreat with panoramic views, a spacious balcony, and a spa-like master bathroom featuring a travertine-encased Jacuzzi tub, dual vanities, and a generous walk-in closet. The 2nd floor also features the spacious Loft and 2 suites. The exquisitely landscaped grounds of this home are equally impressive. The backyard is an outdoor oasis, complete with a tumbled travertine-faced pool and spa, a fireplace, and a built-in BBQ island with modern conveniences. The spacious covered patio features a mist cooling system, ceiling fan and heaters for year-round comfort. A detached casita is a private causal/car area or kids entertainment place. A second Jacuzzi located at the far end of the yard offers the perfect vantage point to enjoy golf course, mountain and sunset spectacular views.
Location
State CA
County Orange
Area Oc - Trabuco Canyon (92679)
Interior
Interior Features Balcony, Bar, Dry Bar, Granite Counters, Pantry, Recessed Lighting, Two Story Ceilings
Cooling Central Forced Air
Fireplaces Type FP in Family Room, FP in Living Room
Equipment Dishwasher, Disposal, Microwave, Refrigerator, Water Softener, 6 Burner Stove, Convection Oven, Double Oven, Freezer, Gas Stove, Water Purifier
Appliance Dishwasher, Disposal, Microwave, Refrigerator, Water Softener, 6 Burner Stove, Convection Oven, Double Oven, Freezer, Gas Stove, Water Purifier
Laundry Laundry Room
Exterior
Exterior Feature Brick, Stone, Stucco, Wood, Masonite, Glass
Garage Direct Garage Access, Garage
Garage Spaces 3.0
Pool Below Ground, Private, Gunite, Heated, Filtered, Pebble, Waterfall, Tile
Utilities Available Natural Gas Available, Water Available
View Golf Course, Mountains/Hills, Panoramic, Pool, Meadow
Roof Type Spanish Tile
Total Parking Spaces 9
Building
Lot Description Cul-De-Sac, Curbs, Sidewalks, Landscaped, Sprinklers In Front, Sprinklers In Rear
Story 2
Sewer Sewer Paid
Water Public
Architectural Style Mediterranean/Spanish, Traditional
Level or Stories 2 Story
Others
Monthly Total Fees $283
Acceptable Financing Cash, Conventional, Exchange
Listing Terms Cash, Conventional, Exchange
Special Listing Condition Standard
Read Less Info
Want to know what your home might be worth? Contact us for a FREE valuation!

Our team is ready to help you sell your home for the highest possible price ASAP

Bought with Dustin Hall • Lifetime Realty Inc

"My job is to find and attract mastery-based agents to the office, protect the culture, and make sure everyone is happy! "



