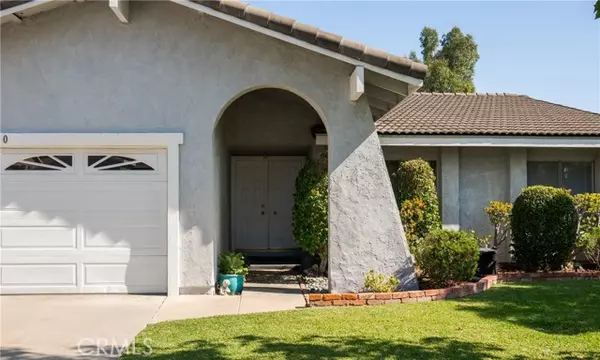For more information regarding the value of a property, please contact us for a free consultation.
Key Details
Sold Price $1,008,000
Property Type Single Family Home
Sub Type Detached
Listing Status Sold
Purchase Type For Sale
Square Footage 1,745 sqft
Price per Sqft $577
MLS Listing ID CV23192986
Sold Date 11/15/23
Style Detached
Bedrooms 4
Full Baths 2
Construction Status Turnkey,Updated/Remodeled
HOA Y/N No
Year Built 1976
Lot Size 0.316 Acres
Acres 0.3163
Property Description
SINGLE STORY, FOUR BEDROOM, in a HIGHLY DESIRABLE AREA OF WALNUT with a SPECTACULAR VIEW. This home, with its long time resident, has been immaculately maintained and updated. Beginning with its great location in the sprawling Hills of Walnut, it offers so much. The entryway opens to the centrally located Living Room featuring a brick gas fireplace and high ceilings. To your left of the entry is the Family Room which opens to the Kitchen. The formal Dining Room is off of the Living Room and also opens to the Kitchen. You will recognize that this is a great, open, free flowing, floor plan. The three spacious Bedrooms and long hallway to the Primary Bedroom are on the opposite side of the house. The Primary Bedroom features a wall length Mirrored Wardrobe, Ceiling Fan and Vanity area with bath. Both the Primary Bedroom and Living Room have updated sliding glass doors leading to the spectacular back yard. It is spectacular because you can enjoy relaxing in the refreshing Spa with its Canvas Covering or under the newer Wood Lattice Patio as you gaze upon an amazing view of the City Lights. There is no immediate neighbor behind you and neighbors on your sides are set back giving you privacy. Too many upgrades to list...newer air/heating, wood laminate flooring, dimmer switches, solar light in entry, updated garage door, recessed lighting are only some of this welcoming homes amenities. This lovely home is a MUST SEE.
SINGLE STORY, FOUR BEDROOM, in a HIGHLY DESIRABLE AREA OF WALNUT with a SPECTACULAR VIEW. This home, with its long time resident, has been immaculately maintained and updated. Beginning with its great location in the sprawling Hills of Walnut, it offers so much. The entryway opens to the centrally located Living Room featuring a brick gas fireplace and high ceilings. To your left of the entry is the Family Room which opens to the Kitchen. The formal Dining Room is off of the Living Room and also opens to the Kitchen. You will recognize that this is a great, open, free flowing, floor plan. The three spacious Bedrooms and long hallway to the Primary Bedroom are on the opposite side of the house. The Primary Bedroom features a wall length Mirrored Wardrobe, Ceiling Fan and Vanity area with bath. Both the Primary Bedroom and Living Room have updated sliding glass doors leading to the spectacular back yard. It is spectacular because you can enjoy relaxing in the refreshing Spa with its Canvas Covering or under the newer Wood Lattice Patio as you gaze upon an amazing view of the City Lights. There is no immediate neighbor behind you and neighbors on your sides are set back giving you privacy. Too many upgrades to list...newer air/heating, wood laminate flooring, dimmer switches, solar light in entry, updated garage door, recessed lighting are only some of this welcoming homes amenities. This lovely home is a MUST SEE.
Location
State CA
County Los Angeles
Area Walnut (91789)
Interior
Interior Features Copper Plumbing Partial, Laminate Counters, Recessed Lighting
Cooling Central Forced Air
Flooring Carpet, Laminate, Tile
Fireplaces Type FP in Family Room, Gas Starter
Equipment Dishwasher, Disposal, Dryer, Microwave, Refrigerator, Washer, Gas Oven
Appliance Dishwasher, Disposal, Dryer, Microwave, Refrigerator, Washer, Gas Oven
Laundry Garage
Exterior
Garage Direct Garage Access, Garage - Two Door
Garage Spaces 2.0
Fence Good Condition, Wrought Iron
Utilities Available Electricity Connected, Natural Gas Connected, Sewer Connected, Water Connected
View Mountains/Hills, Panoramic, Neighborhood, City Lights
Roof Type Tile/Clay
Total Parking Spaces 4
Building
Lot Description Curbs, Sidewalks, Landscaped, Sprinklers In Front, Sprinklers In Rear
Story 1
Sewer Public Sewer, Sewer Paid
Water Public
Architectural Style Traditional
Level or Stories 1 Story
Construction Status Turnkey,Updated/Remodeled
Others
Acceptable Financing Cash, Conventional
Listing Terms Cash, Conventional
Special Listing Condition Standard
Read Less Info
Want to know what your home might be worth? Contact us for a FREE valuation!

Our team is ready to help you sell your home for the highest possible price ASAP

Bought with Gary Wat • Keller Williams Beverly Hills

"My job is to find and attract mastery-based agents to the office, protect the culture, and make sure everyone is happy! "



