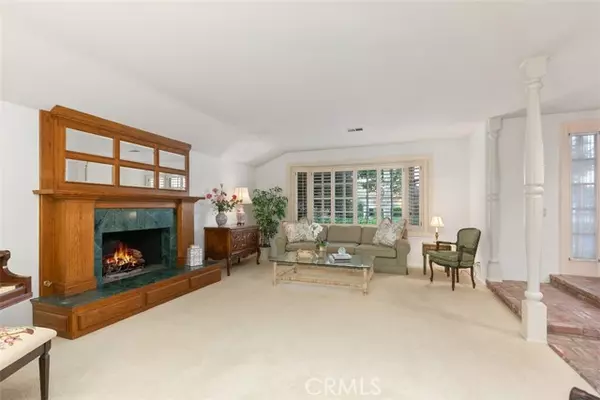For more information regarding the value of a property, please contact us for a free consultation.
Key Details
Sold Price $1,680,000
Property Type Single Family Home
Sub Type Detached
Listing Status Sold
Purchase Type For Sale
Square Footage 3,362 sqft
Price per Sqft $499
MLS Listing ID PW23168903
Sold Date 01/18/24
Style Detached
Bedrooms 5
Full Baths 4
HOA Y/N No
Year Built 1964
Lot Size 7,350 Sqft
Acres 0.1687
Property Description
This picturesque, custom-built, Rossmoor, two-story, 5-bedroom, 4-bath home on beautiful Rossmoor Way boasts stately curb appeal and a distinctive long driveway with a carport, which leads to a detached 2-car garage, where you'll find added value of a studio bedroom and bathroom attached to the garage, separate from the house, with privacy and direct access to the paved backyard. Inside thru the front entry foyer you'll be welcomed into a captivating interior, featuring an ambiance of wood and brick character accents...truly a dream home in the making. The large living room just off the entry features a focal fireplace and functions as a spacious and inviting gathering spot for entertaining or relaxing, adjacent to a centrally located formal dining room which opens through French doors to the tranquil backyard. The kitchen, overlooks the front yard through an enchanting bow window, and features a pantry, cozy eating nook, convenient planning station and effortlessly flows into the family room/den, with another inviting fireplace and custom woodwork. An indoor laundry room plus 3/4 bathroom are just off the kitchen and family room, with access to the driveway and rear yard, providing convenience and added functionality. The primary suite is on the ground-level offering a private oasis, complete with a walk-in closet and a spacious en-suite bathroom, and featuring a slider that opens to the beautifully landscaped garden. Tucked discreetly behind the family room/den is a versatile space - currently perfect for entertaining as the PUB room, this great space could be a game room
This picturesque, custom-built, Rossmoor, two-story, 5-bedroom, 4-bath home on beautiful Rossmoor Way boasts stately curb appeal and a distinctive long driveway with a carport, which leads to a detached 2-car garage, where you'll find added value of a studio bedroom and bathroom attached to the garage, separate from the house, with privacy and direct access to the paved backyard. Inside thru the front entry foyer you'll be welcomed into a captivating interior, featuring an ambiance of wood and brick character accents...truly a dream home in the making. The large living room just off the entry features a focal fireplace and functions as a spacious and inviting gathering spot for entertaining or relaxing, adjacent to a centrally located formal dining room which opens through French doors to the tranquil backyard. The kitchen, overlooks the front yard through an enchanting bow window, and features a pantry, cozy eating nook, convenient planning station and effortlessly flows into the family room/den, with another inviting fireplace and custom woodwork. An indoor laundry room plus 3/4 bathroom are just off the kitchen and family room, with access to the driveway and rear yard, providing convenience and added functionality. The primary suite is on the ground-level offering a private oasis, complete with a walk-in closet and a spacious en-suite bathroom, and featuring a slider that opens to the beautifully landscaped garden. Tucked discreetly behind the family room/den is a versatile space - currently perfect for entertaining as the PUB room, this great space could be a game room, office or a blank canvas for your imagination. Just outside French doors from these spaces is the well maintained backyard with an extended brick paved patio, built-in planters, a BBQ island, and soothing fountain, all ready for alfresco dining, entertaining and enjoying the serenity of this tranquil outdoor space. On the second floor you'll find three additional bedrooms, each offering unique charm, and an office/study room or den that shares a hall bathroom with dual sinks and a tub, ensuring ample space for all. This truly a one-of-a-kind residence beckons those in search of an extraordinary place to call home. Located in the award-winning Los Alamitos school district, with close proximity to excellent shopping, dining and parks, all within a short distance to the coast, this is an exceptional opportunity to own your dream in this ideal location today!
Location
State CA
County Orange
Area Oc - Los Alamitos (90720)
Interior
Interior Features Pantry
Cooling Central Forced Air
Fireplaces Type FP in Family Room, FP in Living Room
Equipment Dishwasher, Refrigerator, Double Oven
Appliance Dishwasher, Refrigerator, Double Oven
Laundry Laundry Room, Inside
Exterior
Exterior Feature Stucco
Garage Spaces 2.0
Fence Stucco Wall
Roof Type Composition,Shingle
Total Parking Spaces 2
Building
Lot Description Curbs, Sidewalks, Sprinklers In Front
Story 2
Lot Size Range 4000-7499 SF
Sewer Public Sewer
Water Public
Architectural Style Traditional
Level or Stories 2 Story
Others
Acceptable Financing Submit
Listing Terms Submit
Special Listing Condition Standard
Read Less Info
Want to know what your home might be worth? Contact us for a FREE valuation!

Our team is ready to help you sell your home for the highest possible price ASAP

Bought with Philip DeMatteo • First Team Real Estate

"My job is to find and attract mastery-based agents to the office, protect the culture, and make sure everyone is happy! "



