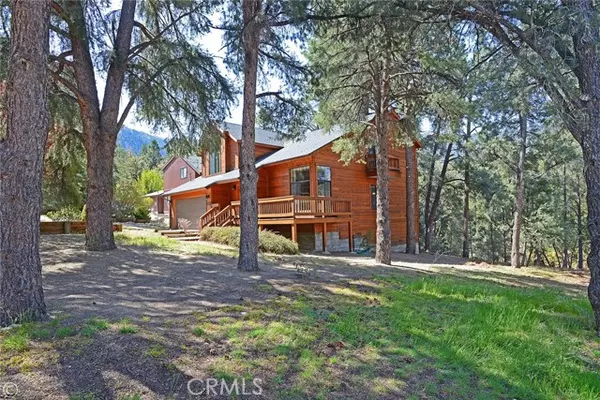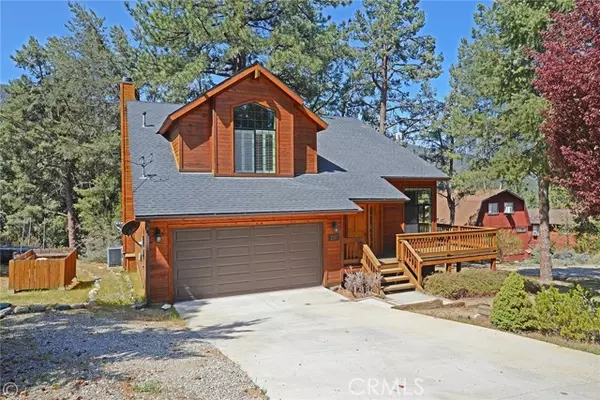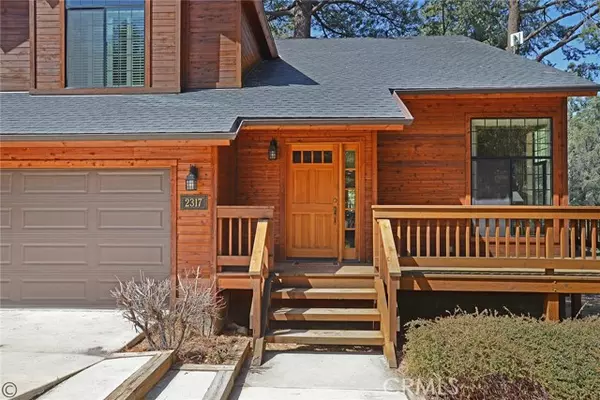For more information regarding the value of a property, please contact us for a free consultation.
Key Details
Sold Price $485,000
Property Type Single Family Home
Sub Type Detached
Listing Status Sold
Purchase Type For Sale
Square Footage 2,174 sqft
Price per Sqft $223
MLS Listing ID SR23222684
Sold Date 02/02/24
Style Detached
Bedrooms 3
Full Baths 2
Half Baths 1
Construction Status Turnkey
HOA Fees $160/ann
HOA Y/N Yes
Year Built 2004
Lot Size 0.258 Acres
Acres 0.2577
Property Description
Beautiful home in move-in condition. Seller is the original owner, purchased from the builder in 2004. Living room has high ceilings and lots of windows and light. The spacious kitchen has custom granite counter tops/breakfast bar, attractive cabinets and is open to living/dining area and cozy family room, which has a fireplace and access to large back deck. Entire first floor has beautiful wood flooring. Hallway to 2-car garage has laundry closet and 1/2 bath. Stairway to second floor leads to the large balcony/loft that overlooks living room, perfect for a library, craft room, etc. It has its own private deck. Also on the second floor is the large master retreat with its own full bathroom, walk-in closet, and T&G wood ceiling. Also upstairs are two secondary bedrooms and a full bath. This home is the perfect mountain home for full time or retirement living, or use as a second home. The decks work well for entertaining or just relaxing. The private back deck overlooks well treed open space.
Beautiful home in move-in condition. Seller is the original owner, purchased from the builder in 2004. Living room has high ceilings and lots of windows and light. The spacious kitchen has custom granite counter tops/breakfast bar, attractive cabinets and is open to living/dining area and cozy family room, which has a fireplace and access to large back deck. Entire first floor has beautiful wood flooring. Hallway to 2-car garage has laundry closet and 1/2 bath. Stairway to second floor leads to the large balcony/loft that overlooks living room, perfect for a library, craft room, etc. It has its own private deck. Also on the second floor is the large master retreat with its own full bathroom, walk-in closet, and T&G wood ceiling. Also upstairs are two secondary bedrooms and a full bath. This home is the perfect mountain home for full time or retirement living, or use as a second home. The decks work well for entertaining or just relaxing. The private back deck overlooks well treed open space.
Location
State CA
County Kern
Area Frazier Park (93222)
Interior
Cooling Central Forced Air
Fireplaces Type FP in Family Room
Equipment Dishwasher, Refrigerator, Washer, Water Softener, Convection Oven
Appliance Dishwasher, Refrigerator, Washer, Water Softener, Convection Oven
Laundry Closet Full Sized
Exterior
Garage Spaces 2.0
Pool Below Ground, Association, Fenced
Community Features Horse Trails
Complex Features Horse Trails
View Mountains/Hills, Valley/Canyon, Trees/Woods
Total Parking Spaces 2
Building
Lot Description National Forest
Story 2
Sewer Conventional Septic
Water Private
Level or Stories 2 Story
Construction Status Turnkey
Others
Monthly Total Fees $180
Acceptable Financing Cash, Conventional, Cash To New Loan
Listing Terms Cash, Conventional, Cash To New Loan
Special Listing Condition Standard
Read Less Info
Want to know what your home might be worth? Contact us for a FREE valuation!

Our team is ready to help you sell your home for the highest possible price ASAP

Bought with Pamela McCain • Pine Mountain Realty

"My job is to find and attract mastery-based agents to the office, protect the culture, and make sure everyone is happy! "



