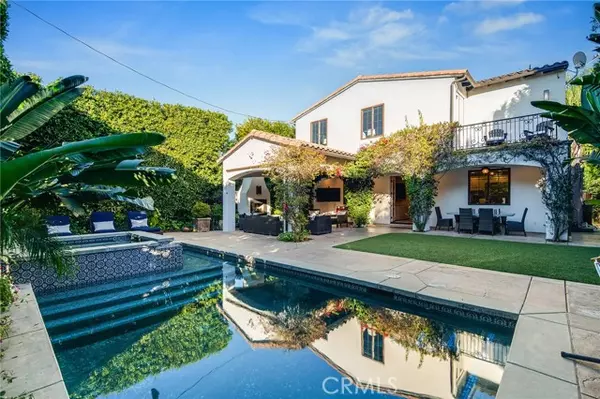For more information regarding the value of a property, please contact us for a free consultation.
Key Details
Sold Price $3,400,000
Property Type Single Family Home
Sub Type Detached
Listing Status Sold
Purchase Type For Sale
Square Footage 4,012 sqft
Price per Sqft $847
MLS Listing ID SR23207639
Sold Date 02/16/24
Style Detached
Bedrooms 5
Full Baths 6
HOA Y/N No
Year Built 2008
Lot Size 6,886 Sqft
Acres 0.1581
Property Description
Welcome to this alluring Spanish estate nestled within the coveted Carpenter School District in Colfax Meadows, a family friendly neighborhood known for its walkability. A perfect blend of old world charm and modern amenities, this home boasts a sprawling open concept floor plan with high ceilings throughout. Prepare gourmet meals in the custom chefs kitchen, equipped with professional grade Viking appliances, a large island, butlers pantry and separate walk-in pantry. The family room is open to the kitchen and features an oversized french door that leads out to the backyard. Rounding out the main level are a living room, formal dining room and ensuite bedroom. Upstairs there is a laundry room and four generously sized ensuite bedrooms, three of which have walk-in closets. The expansive primary suite has a private balcony, dual walk-in closets and a sumptuous bathroom that consists of a jetted tub, rainfall shower system, double vanity and separate makeup vanity. Surrounded by mature privacy hedges, the serene backyard retreat was designed with entertainment in mind. It features a sparkling pool/spa, spacious covered patio with a fireplace and heaters, built-in bbq and an outdoor bathroom. Additional amenities include smart home features, EV charging, solar panels, a gated front yard/driveway and a finished two car garage currently being utilized as a gym. Prime central location offering easy access to the Valley, Hollywood and so much more.
Welcome to this alluring Spanish estate nestled within the coveted Carpenter School District in Colfax Meadows, a family friendly neighborhood known for its walkability. A perfect blend of old world charm and modern amenities, this home boasts a sprawling open concept floor plan with high ceilings throughout. Prepare gourmet meals in the custom chefs kitchen, equipped with professional grade Viking appliances, a large island, butlers pantry and separate walk-in pantry. The family room is open to the kitchen and features an oversized french door that leads out to the backyard. Rounding out the main level are a living room, formal dining room and ensuite bedroom. Upstairs there is a laundry room and four generously sized ensuite bedrooms, three of which have walk-in closets. The expansive primary suite has a private balcony, dual walk-in closets and a sumptuous bathroom that consists of a jetted tub, rainfall shower system, double vanity and separate makeup vanity. Surrounded by mature privacy hedges, the serene backyard retreat was designed with entertainment in mind. It features a sparkling pool/spa, spacious covered patio with a fireplace and heaters, built-in bbq and an outdoor bathroom. Additional amenities include smart home features, EV charging, solar panels, a gated front yard/driveway and a finished two car garage currently being utilized as a gym. Prime central location offering easy access to the Valley, Hollywood and so much more.
Location
State CA
County Los Angeles
Area Studio City (91604)
Zoning LAR1
Interior
Interior Features Balcony, Pantry, Recessed Lighting, Two Story Ceilings, Wainscoting
Cooling Central Forced Air
Fireplaces Type FP in Family Room, FP in Living Room, Patio/Outdoors
Equipment Dishwasher, Microwave, Refrigerator, Trash Compactor, Double Oven, Freezer, Gas Oven, Gas Stove
Appliance Dishwasher, Microwave, Refrigerator, Trash Compactor, Double Oven, Freezer, Gas Oven, Gas Stove
Laundry Laundry Room, Inside
Exterior
Garage Gated, Garage
Garage Spaces 2.0
Pool Below Ground, Private
View Neighborhood
Total Parking Spaces 2
Building
Story 2
Lot Size Range 4000-7499 SF
Sewer Public Sewer
Water Public
Architectural Style Mediterranean/Spanish
Level or Stories 2 Story
Others
Monthly Total Fees $42
Acceptable Financing Cash, Cash To New Loan
Listing Terms Cash, Cash To New Loan
Special Listing Condition Standard
Read Less Info
Want to know what your home might be worth? Contact us for a FREE valuation!

Our team is ready to help you sell your home for the highest possible price ASAP

Bought with NON LISTED AGENT • NON LISTED OFFICE

"My job is to find and attract mastery-based agents to the office, protect the culture, and make sure everyone is happy! "



