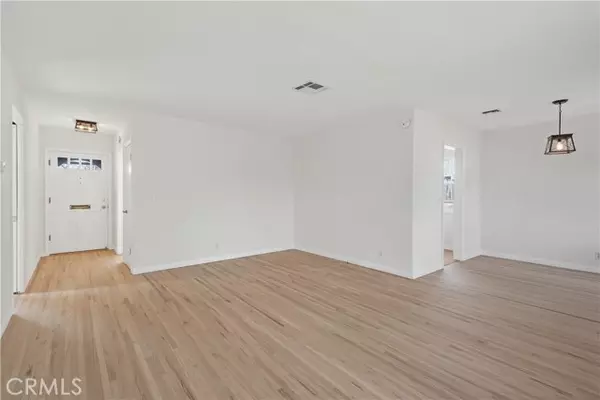For more information regarding the value of a property, please contact us for a free consultation.
Key Details
Sold Price $875,000
Property Type Single Family Home
Sub Type Detached
Listing Status Sold
Purchase Type For Sale
Square Footage 1,234 sqft
Price per Sqft $709
MLS Listing ID SR24011475
Sold Date 02/16/24
Style Detached
Bedrooms 3
Full Baths 1
Half Baths 1
Construction Status Turnkey,Updated/Remodeled
HOA Y/N No
Year Built 1954
Lot Size 7,876 Sqft
Acres 0.1808
Property Description
Situated on a quiet cul-de-sac street in a desirable "North Hills West" neighborhood, this beautifully maintained home boasts three bedrooms, one and a half bathrooms, 1,234 sq ft of living space, refinished original hardwood floors, a private 7,873 sq ft lot, handsome curb appeal with native California plants, a concrete driveway, a two car attached garage with door opener and storage. The inviting front porch welcomes you into an open and light-filled floor plan, the entryway opens into a light and bright living room and adjacent dining area with windows overlooking the lovely backyard, gorgeous hardwood floors and charming dark iron fixtures. The remodeled kitchen features Silestone countertops, Thomasville white shaker cabinets, a gas range/oven, a microwave, a dishwasher, a refrigerator and breakfast nook. Adjacent to the kitchen enjoy the indoor laundry room with storage, washer and dryer included. There is a half guest bathroom with sink and toilet. There are three generous bedrooms with ceiling fans, ample closet space and additional storage. The full hallway bathroom offers a separate tub and shower, a tile vanity and tile flooring. The private backyard is secured with block walls, the east facing backyard gets morning sun and afternoon shade, perfect for relaxing with a morning cup of coffee or enjoying evening outdoor dining and entertaining on the patio, a myriad of fruit trees include two lemon trees, a tangerine tree, a Valencia orange, tangelo and pineapple guava. Additional improvements include central air and heat, 100 amp electrical panel, a composition ro
Situated on a quiet cul-de-sac street in a desirable "North Hills West" neighborhood, this beautifully maintained home boasts three bedrooms, one and a half bathrooms, 1,234 sq ft of living space, refinished original hardwood floors, a private 7,873 sq ft lot, handsome curb appeal with native California plants, a concrete driveway, a two car attached garage with door opener and storage. The inviting front porch welcomes you into an open and light-filled floor plan, the entryway opens into a light and bright living room and adjacent dining area with windows overlooking the lovely backyard, gorgeous hardwood floors and charming dark iron fixtures. The remodeled kitchen features Silestone countertops, Thomasville white shaker cabinets, a gas range/oven, a microwave, a dishwasher, a refrigerator and breakfast nook. Adjacent to the kitchen enjoy the indoor laundry room with storage, washer and dryer included. There is a half guest bathroom with sink and toilet. There are three generous bedrooms with ceiling fans, ample closet space and additional storage. The full hallway bathroom offers a separate tub and shower, a tile vanity and tile flooring. The private backyard is secured with block walls, the east facing backyard gets morning sun and afternoon shade, perfect for relaxing with a morning cup of coffee or enjoying evening outdoor dining and entertaining on the patio, a myriad of fruit trees include two lemon trees, a tangerine tree, a Valencia orange, tangelo and pineapple guava. Additional improvements include central air and heat, 100 amp electrical panel, a composition roof, copper plumbing, updated waste pipes under the house, updated sewer line to the street, dual pane windows, updated interior raised panel doors, door casings and base moldings. Conveniently located nearby North Hills Library, Starbucks, CSUN, 118, 405 and 5 freeways, Van Nuys Flyaway to LAX, grocery shopping and restaurants.
Location
State CA
County Los Angeles
Area North Hills (91343)
Zoning LARS
Interior
Interior Features Copper Plumbing Full, Recessed Lighting
Cooling Central Forced Air
Flooring Wood
Equipment Dishwasher, Disposal, Microwave, Refrigerator, Gas Oven, Vented Exhaust Fan, Gas Range
Appliance Dishwasher, Disposal, Microwave, Refrigerator, Gas Oven, Vented Exhaust Fan, Gas Range
Laundry Laundry Room, Inside
Exterior
Exterior Feature Stucco, Frame
Parking Features Garage Door Opener
Garage Spaces 2.0
Utilities Available Electricity Connected, Natural Gas Connected, Water Connected
Roof Type Composition
Total Parking Spaces 2
Building
Lot Description Cul-De-Sac, Sidewalks, Landscaped, Sprinklers In Front, Sprinklers In Rear
Story 1
Lot Size Range 7500-10889 SF
Sewer Public Sewer
Water Public
Architectural Style Traditional
Level or Stories 1 Story
Construction Status Turnkey,Updated/Remodeled
Others
Monthly Total Fees $22
Acceptable Financing Cash, Conventional, FHA, VA
Listing Terms Cash, Conventional, FHA, VA
Special Listing Condition Standard
Read Less Info
Want to know what your home might be worth? Contact us for a FREE valuation!

Our team is ready to help you sell your home for the highest possible price ASAP

Bought with NON LISTED AGENT • NON LISTED OFFICE

"My job is to find and attract mastery-based agents to the office, protect the culture, and make sure everyone is happy! "



