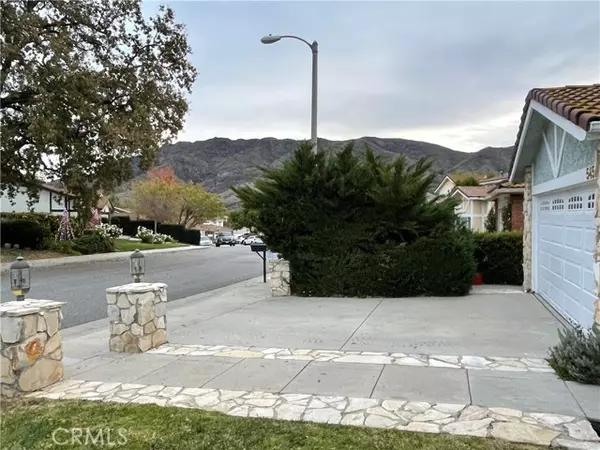For more information regarding the value of a property, please contact us for a free consultation.
Key Details
Sold Price $1,200,000
Property Type Single Family Home
Sub Type Detached
Listing Status Sold
Purchase Type For Sale
Square Footage 2,428 sqft
Price per Sqft $494
MLS Listing ID SW23228397
Sold Date 02/21/24
Style Detached
Bedrooms 4
Full Baths 2
Half Baths 1
HOA Fees $54/mo
HOA Y/N Yes
Year Built 1987
Lot Size 5,795 Sqft
Acres 0.133
Lot Dimensions 5793
Property Description
Its all about the view! This home is nestled atop a hill with mountain and hill views from front yard to back yard, and from all bedrooms. It is located in a private neighborhood as the home is at the end of a cul-de-sac off of a cul-de-sac. The large deck, accessible from Main bedroom, offers a spectacular view of sunsets and overlooks the pool. The large pool includes a spa and ranges from 3 to 8 deep. Behind the pool area is additional property to add a deck or terrace for a garden, and currently offers an established lemon tree. Home offers open floor plan with great rooms: Kitchen/Family room, and Dining room /Living room (with cathedral ceiling). Kitchen dining area includes ceiling fan, wet bar and pool view. Entry and half bath flooring are marble. Wood Shutters and wood cabinets are throughout the home with a kitchen garden window overlooking the pool. Wood burning fireplaces are located in Family room and Main bedroom. Main bedroom includes walk-in closet. Main bathroom offers large soaking tub with separate shower and double sinks. Large linen closet is built-in along upstairs hallway. Home is conveniently located in a quiet neighborhood, which offers quick access to HWY 101, excellent schools, and is close to shopping such as Target and Costco. Approximately 15.7 miles drive to Zuma Beach.
Its all about the view! This home is nestled atop a hill with mountain and hill views from front yard to back yard, and from all bedrooms. It is located in a private neighborhood as the home is at the end of a cul-de-sac off of a cul-de-sac. The large deck, accessible from Main bedroom, offers a spectacular view of sunsets and overlooks the pool. The large pool includes a spa and ranges from 3 to 8 deep. Behind the pool area is additional property to add a deck or terrace for a garden, and currently offers an established lemon tree. Home offers open floor plan with great rooms: Kitchen/Family room, and Dining room /Living room (with cathedral ceiling). Kitchen dining area includes ceiling fan, wet bar and pool view. Entry and half bath flooring are marble. Wood Shutters and wood cabinets are throughout the home with a kitchen garden window overlooking the pool. Wood burning fireplaces are located in Family room and Main bedroom. Main bedroom includes walk-in closet. Main bathroom offers large soaking tub with separate shower and double sinks. Large linen closet is built-in along upstairs hallway. Home is conveniently located in a quiet neighborhood, which offers quick access to HWY 101, excellent schools, and is close to shopping such as Target and Costco. Approximately 15.7 miles drive to Zuma Beach.
Location
State CA
County Los Angeles
Area Agoura Hills (91301)
Zoning AHRPD70006
Interior
Interior Features Balcony, Tile Counters, Wet Bar
Heating Natural Gas
Cooling Central Forced Air, Electric
Flooring Carpet, Tile, Wood
Fireplaces Type FP in Family Room
Equipment Dishwasher, Disposal, Dryer, Microwave, Refrigerator, Washer, Double Oven, Gas Oven, Gas Stove, Propane Range, Water Line to Refr
Appliance Dishwasher, Disposal, Dryer, Microwave, Refrigerator, Washer, Double Oven, Gas Oven, Gas Stove, Propane Range, Water Line to Refr
Laundry Laundry Room, Inside
Exterior
Exterior Feature Stucco
Parking Features Garage, Garage - Single Door, Garage Door Opener
Garage Spaces 2.0
Fence Wrought Iron
Pool Below Ground, Private, Heated, Fenced
Utilities Available Cable Connected, Electricity Connected, Natural Gas Connected, Phone Connected, Sewer Connected, Water Connected
View Mountains/Hills, Pool, Neighborhood
Roof Type Concrete,Spanish Tile
Total Parking Spaces 2
Building
Lot Description Cul-De-Sac, Curbs, Sidewalks, Sprinklers In Front, Sprinklers In Rear
Story 2
Lot Size Range 4000-7499 SF
Sewer Public Sewer
Water Public
Architectural Style Ranch
Level or Stories 2 Story
Others
Monthly Total Fees $100
Acceptable Financing Cash, Conventional, Exchange
Listing Terms Cash, Conventional, Exchange
Read Less Info
Want to know what your home might be worth? Contact us for a FREE valuation!

Our team is ready to help you sell your home for the highest possible price ASAP

Bought with Loren Bennett • Redfin Corporation

"My job is to find and attract mastery-based agents to the office, protect the culture, and make sure everyone is happy! "



