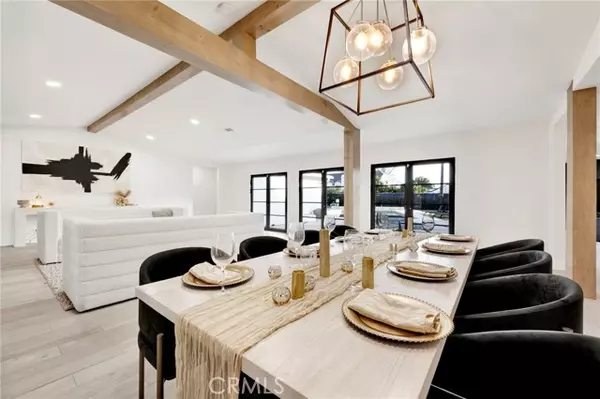For more information regarding the value of a property, please contact us for a free consultation.
Key Details
Sold Price $1,899,999
Property Type Single Family Home
Sub Type Detached
Listing Status Sold
Purchase Type For Sale
Square Footage 3,381 sqft
Price per Sqft $561
MLS Listing ID SR24010497
Sold Date 03/01/24
Style Detached
Bedrooms 4
Full Baths 4
HOA Y/N No
Year Built 1951
Lot Size 0.413 Acres
Acres 0.4133
Property Description
ACCEPTING BACK UP OFFERS! Welcome to luxury living in Sherwood Forest. "Discover unparalleled luxury in this meticulously remodeled 4-bed, 3.5-bath haven in the highly sought-after Sherwood Forest. Entertain effortlessly with an open floor plan, chef's kitchen with a massive 12ft island, and family room with two fireplaces. Immerse yourself in the in-ground pool or unwind in the stand-alone tub with a ceiling bath tub filler. This home features a laundry room with two commercial grade washers and dryers, hidden pantry, pot filler, and custom cabinets, complemented by brand new hardwood flooring. Experience modern convenience with an in-shower steam system, microwave drawer, oven with airfry/slow cook feature, nand internet access points. The living room, adorned with custom lighting, opens to a tree-lined backyard through brand new French and custom bifold doors, creating seamless indoor/outdoor living. Park in the 2-car garage with an EV charger and explore the possibilities of building an ADU or building a pool house. Unique touches include custom full over full bunk beds with a commercial-grade slide. Live the epitome of elegance and comfort in this Sherwood Forest gem. COMMERCIAL GRADE OVEN HOOD CATCH A KID POOL SAFTEY NET NEW WINDOWS NEW DOUBLE FRENCH & BIFOLD DOORS NEW PLUMBING NEW ELECTRICAL NEW HVAC DUAL ZONE HVAC NEW HOT WATER HEATER NEW HARDWOOD FLOORING NEW GARAGE DOOR & SMART MOTOR TREE DRIP LINE SMART SPRINKLER SYSTEM CUSTOM CABINET 12FT ISLAND SMART HOME OVER 50 BRAND NEW PRIVACY TREES SMART THERMOSTAT & SMOKE DETECTORS 48INCH KITCHEN SINK WITH DOUBLE FAUCETS
ACCEPTING BACK UP OFFERS! Welcome to luxury living in Sherwood Forest. "Discover unparalleled luxury in this meticulously remodeled 4-bed, 3.5-bath haven in the highly sought-after Sherwood Forest. Entertain effortlessly with an open floor plan, chef's kitchen with a massive 12ft island, and family room with two fireplaces. Immerse yourself in the in-ground pool or unwind in the stand-alone tub with a ceiling bath tub filler. This home features a laundry room with two commercial grade washers and dryers, hidden pantry, pot filler, and custom cabinets, complemented by brand new hardwood flooring. Experience modern convenience with an in-shower steam system, microwave drawer, oven with airfry/slow cook feature, nand internet access points. The living room, adorned with custom lighting, opens to a tree-lined backyard through brand new French and custom bifold doors, creating seamless indoor/outdoor living. Park in the 2-car garage with an EV charger and explore the possibilities of building an ADU or building a pool house. Unique touches include custom full over full bunk beds with a commercial-grade slide. Live the epitome of elegance and comfort in this Sherwood Forest gem. COMMERCIAL GRADE OVEN HOOD CATCH A KID POOL SAFTEY NET NEW WINDOWS NEW DOUBLE FRENCH & BIFOLD DOORS NEW PLUMBING NEW ELECTRICAL NEW HVAC DUAL ZONE HVAC NEW HOT WATER HEATER NEW HARDWOOD FLOORING NEW GARAGE DOOR & SMART MOTOR TREE DRIP LINE SMART SPRINKLER SYSTEM CUSTOM CABINET 12FT ISLAND SMART HOME OVER 50 BRAND NEW PRIVACY TREES SMART THERMOSTAT & SMOKE DETECTORS 48INCH KITCHEN SINK WITH DOUBLE FAUCETS POT FILLER SLIDE OUT SPICE RACKS 48INCH 6 BURNER COOKTOP WITH GRILL 60IN SIDE BY SIDE REFRIGERATOR & FREEZER MICROWAVE DRAWER DISHWASHER DOUBLE OVEN WITH AIRFRY FEATURE
Location
State CA
County Los Angeles
Area Northridge (91325)
Zoning LARA
Interior
Interior Features Beamed Ceilings, Copper Plumbing Full, Pantry
Cooling Central Forced Air, Energy Star
Flooring Wood
Fireplaces Type FP in Living Room, Den, Gas
Equipment Dishwasher, Disposal, Refrigerator, 6 Burner Stove, Double Oven, Freezer, Gas Oven, Gas Stove, Ice Maker, Self Cleaning Oven
Appliance Dishwasher, Disposal, Refrigerator, 6 Burner Stove, Double Oven, Freezer, Gas Oven, Gas Stove, Ice Maker, Self Cleaning Oven
Laundry Closet Stacked, Laundry Room, Inside
Exterior
Garage Spaces 2.0
Pool Below Ground, Private, Pool Cover
View Pool
Total Parking Spaces 2
Building
Story 1
Sewer Public Sewer
Water Public
Architectural Style Ranch
Level or Stories 1 Story
Others
Monthly Total Fees $39
Acceptable Financing Cash, Conventional, Exchange, VA, Cash To Existing Loan, Cash To New Loan
Listing Terms Cash, Conventional, Exchange, VA, Cash To Existing Loan, Cash To New Loan
Special Listing Condition Standard
Read Less Info
Want to know what your home might be worth? Contact us for a FREE valuation!

Our team is ready to help you sell your home for the highest possible price ASAP

Bought with Pamela Rondini • Keller Williams North Valley

"My job is to find and attract mastery-based agents to the office, protect the culture, and make sure everyone is happy! "



