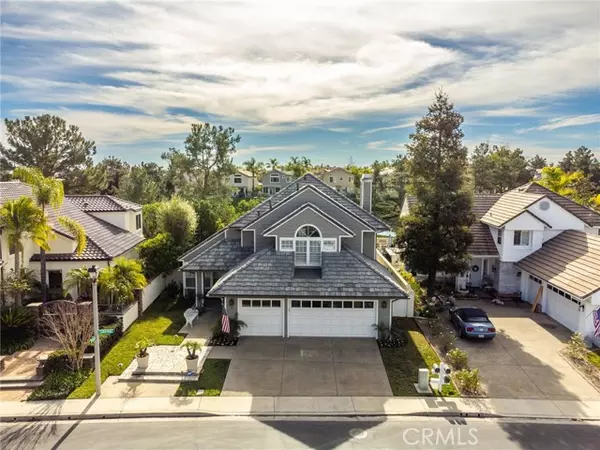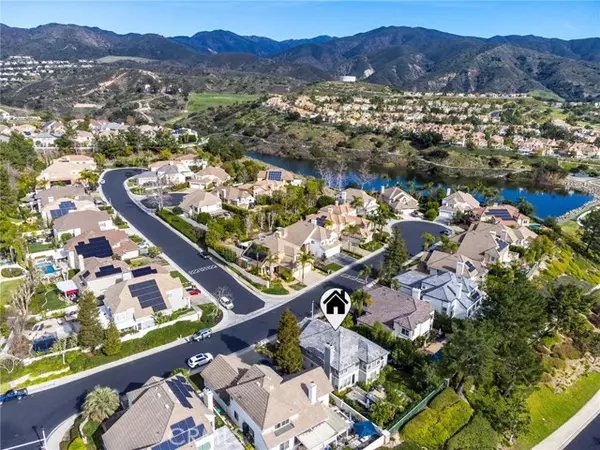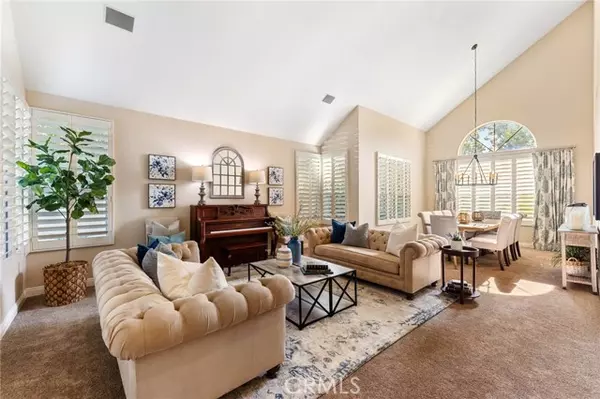For more information regarding the value of a property, please contact us for a free consultation.
Key Details
Sold Price $1,565,000
Property Type Single Family Home
Sub Type Detached
Listing Status Sold
Purchase Type For Sale
Square Footage 2,731 sqft
Price per Sqft $573
MLS Listing ID OC24021865
Sold Date 03/06/24
Style Detached
Bedrooms 4
Full Baths 3
Construction Status Turnkey
HOA Fees $320/mo
HOA Y/N Yes
Year Built 1989
Lot Size 6,900 Sqft
Acres 0.1584
Property Description
This beautiful home is in the desirable gated community of Dove Canyon, located on a cul-de-sac. Upon entry, the vaulted ceilings make a grand entrance into the spacious living room and dining area. There is a first-level bedroom and full bathroom, making it convenient for guests or multi-generational living. The kitchen opens into the family room for an open concept, has stainless steel appliances including a KitchenAid double oven and Bosch dishwasher and includes a quaint kitchen nook. Step outside to discover a private backyard oasis, where meticulously landscaped gardens, citrus trees, and more await your enjoyment and relaxation. The 3 car garage offers custom cabinets for storage and epoxy flooring, catering to both functionality and organization. Priced affordably, this home awaits your personal touch to make it uniquely yours. Some significant expenses have already been covered with a new roof installed in 2018, replacement of the dual AC units, newer paint on the exterior, and plantation shutters throughout. Residents of Dove Canyon enjoy an array of amenities, including 24-hour guarded gate entry, lighted tennis and pickleball courts, and a heated Jr. Olympic size pool for year-round enjoyment. Additional offerings include a playground, basketball court, and scenic hiking and biking trails. For golf enthusiasts, membership opportunities await at the renowned Jack Nicklaus designed golf course, completing the quintessential Dove Canyon lifestyle.
This beautiful home is in the desirable gated community of Dove Canyon, located on a cul-de-sac. Upon entry, the vaulted ceilings make a grand entrance into the spacious living room and dining area. There is a first-level bedroom and full bathroom, making it convenient for guests or multi-generational living. The kitchen opens into the family room for an open concept, has stainless steel appliances including a KitchenAid double oven and Bosch dishwasher and includes a quaint kitchen nook. Step outside to discover a private backyard oasis, where meticulously landscaped gardens, citrus trees, and more await your enjoyment and relaxation. The 3 car garage offers custom cabinets for storage and epoxy flooring, catering to both functionality and organization. Priced affordably, this home awaits your personal touch to make it uniquely yours. Some significant expenses have already been covered with a new roof installed in 2018, replacement of the dual AC units, newer paint on the exterior, and plantation shutters throughout. Residents of Dove Canyon enjoy an array of amenities, including 24-hour guarded gate entry, lighted tennis and pickleball courts, and a heated Jr. Olympic size pool for year-round enjoyment. Additional offerings include a playground, basketball court, and scenic hiking and biking trails. For golf enthusiasts, membership opportunities await at the renowned Jack Nicklaus designed golf course, completing the quintessential Dove Canyon lifestyle.
Location
State CA
County Orange
Area Oc - Trabuco Canyon (92679)
Interior
Interior Features Pantry, Recessed Lighting, Tile Counters
Cooling Central Forced Air, Dual
Flooring Carpet, Tile
Fireplaces Type FP in Family Room, Gas
Equipment Dishwasher, Double Oven, Gas Stove, Self Cleaning Oven
Appliance Dishwasher, Double Oven, Gas Stove, Self Cleaning Oven
Laundry Laundry Room, Inside
Exterior
Garage Garage
Garage Spaces 3.0
Fence Stucco Wall
Pool Below Ground, Community/Common, Association
Utilities Available Cable Connected, Electricity Connected, Natural Gas Connected, Phone Connected, Sewer Connected, Water Connected
View Mountains/Hills, Neighborhood
Total Parking Spaces 3
Building
Lot Description Cul-De-Sac, Curbs, Sidewalks, Landscaped, Sprinklers In Front, Sprinklers In Rear
Story 2
Lot Size Range 4000-7499 SF
Sewer Public Sewer
Water Public
Architectural Style Traditional
Level or Stories 2 Story
Construction Status Turnkey
Others
Monthly Total Fees $321
Acceptable Financing Cash, Conventional, Exchange, FHA
Listing Terms Cash, Conventional, Exchange, FHA
Special Listing Condition Standard
Read Less Info
Want to know what your home might be worth? Contact us for a FREE valuation!

Our team is ready to help you sell your home for the highest possible price ASAP

Bought with Katrina Butts • Compass

"My job is to find and attract mastery-based agents to the office, protect the culture, and make sure everyone is happy! "



