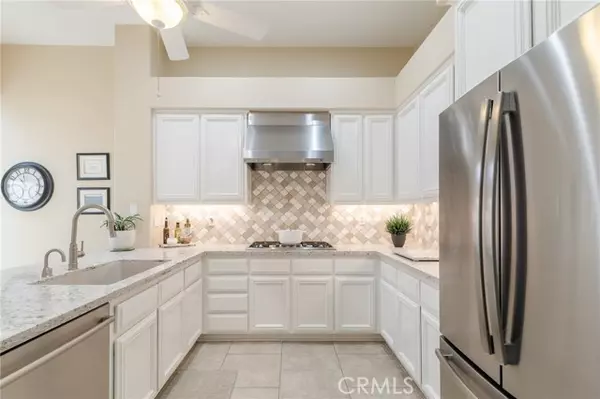For more information regarding the value of a property, please contact us for a free consultation.
Key Details
Sold Price $1,170,000
Property Type Condo
Listing Status Sold
Purchase Type For Sale
Square Footage 1,757 sqft
Price per Sqft $665
MLS Listing ID OC24030057
Sold Date 03/21/24
Style All Other Attached
Bedrooms 3
Full Baths 2
Construction Status Turnkey,Updated/Remodeled
HOA Fees $440/mo
HOA Y/N Yes
Year Built 1994
Lot Size 6,371 Sqft
Acres 0.1463
Property Description
SINGLE STORY HOME!! RESORT STYLE LIVING!! Located in the desirable Alicante Tract! This gorgeous 2 bedroom + office or 3 bedroom home features dramatic vaulted ceilings, open floor plan, lots of windows, plantation shutters, recessed lighting, living room with a fireplace and a formal dining room. The bright open kitchen has white soft close cabinets, quartz countertops, beautiful tile backsplash, 5 burner gas range, Bosch dishwasher, stainless steel hood, breakfast nook with solarium windows and french doors that lead to the back patio. Off the living room is an office or third bedroom with plantation shutters and ceiling fan. A stunning master bedroom with vaulted ceiling, ceiling fan, walk-in closet, sliding door leading to the patio, and an upgraded master bathroom with a dual vanity and porcelain countertop, skylight, a walk-in shower and separate tub. The guest bedroom has a vaulted ceiling, mirrored closet doors and plantation shutters. There is a gorgeous remodeled guest bathroom down the hall with a glass enclosed shower, beautiful tile work and a vanity with quartz countertop. Enjoy the backyard with lush landscaping, water fountain, built-in BBQ and patio area. There is a two car attached garage with direct access to the home and a driveway. Additional features include: Home was re-piped with PEX, Hot Water Recirculator, Instant hot water in kitchen, and newer sliding doors. Enjoy the Alicante Assoc. Pool & Spa and all the RSM City amenities that include the lake, pools, tennis, parks & more!!
SINGLE STORY HOME!! RESORT STYLE LIVING!! Located in the desirable Alicante Tract! This gorgeous 2 bedroom + office or 3 bedroom home features dramatic vaulted ceilings, open floor plan, lots of windows, plantation shutters, recessed lighting, living room with a fireplace and a formal dining room. The bright open kitchen has white soft close cabinets, quartz countertops, beautiful tile backsplash, 5 burner gas range, Bosch dishwasher, stainless steel hood, breakfast nook with solarium windows and french doors that lead to the back patio. Off the living room is an office or third bedroom with plantation shutters and ceiling fan. A stunning master bedroom with vaulted ceiling, ceiling fan, walk-in closet, sliding door leading to the patio, and an upgraded master bathroom with a dual vanity and porcelain countertop, skylight, a walk-in shower and separate tub. The guest bedroom has a vaulted ceiling, mirrored closet doors and plantation shutters. There is a gorgeous remodeled guest bathroom down the hall with a glass enclosed shower, beautiful tile work and a vanity with quartz countertop. Enjoy the backyard with lush landscaping, water fountain, built-in BBQ and patio area. There is a two car attached garage with direct access to the home and a driveway. Additional features include: Home was re-piped with PEX, Hot Water Recirculator, Instant hot water in kitchen, and newer sliding doors. Enjoy the Alicante Assoc. Pool & Spa and all the RSM City amenities that include the lake, pools, tennis, parks & more!!
Location
State CA
County Orange
Area Oc - Rancho Santa Margarita (92688)
Interior
Interior Features Recessed Lighting
Cooling Central Forced Air
Flooring Carpet, Tile
Fireplaces Type FP in Living Room
Equipment Dishwasher, Disposal, Microwave, Electric Oven, Gas Range
Appliance Dishwasher, Disposal, Microwave, Electric Oven, Gas Range
Laundry Laundry Room, Inside
Exterior
Exterior Feature Stucco
Garage Direct Garage Access, Garage - Single Door
Garage Spaces 2.0
Fence Wrought Iron
Pool Association
Utilities Available Electricity Connected, Natural Gas Connected, Sewer Connected, Water Connected
Roof Type Concrete
Total Parking Spaces 4
Building
Lot Description Curbs, Sidewalks, Landscaped
Story 1
Lot Size Range 4000-7499 SF
Sewer Public Sewer
Water Public
Architectural Style Mediterranean/Spanish
Level or Stories 1 Story
Construction Status Turnkey,Updated/Remodeled
Others
Monthly Total Fees $521
Acceptable Financing Cash, Conventional
Listing Terms Cash, Conventional
Special Listing Condition Standard
Read Less Info
Want to know what your home might be worth? Contact us for a FREE valuation!

Our team is ready to help you sell your home for the highest possible price ASAP

Bought with Miyo Nishimuta • Berkshire Hathaway HomeService

"My job is to find and attract mastery-based agents to the office, protect the culture, and make sure everyone is happy! "



